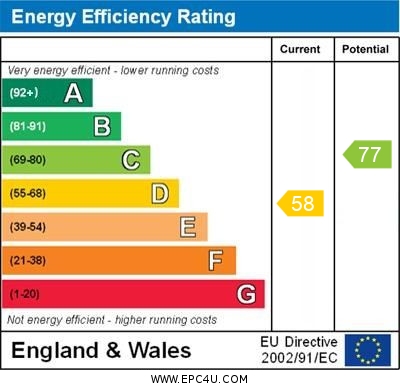Property Features
- Superb Extended Family Home
- Tastefully Decorated Throughout
- Three Bedroom House With A One Bedroom Annexe
- Two Bathrooms
- Delightful Rear Garden With Entertainment Deck
- Beautiful Kitchen Diner
- Plenty Of Parking
- Convenient For All Thanet Towns
- Gas Central Heating & Double Glazing
Full Details
Welcome to a uniquely versatile and exceptionally comfortable three-bedroom semi-detached house, enhanced by the invaluable addition of a self-contained, one-bedroom annexe to the side. This dual-living arrangement is perfect for the growing family seeking extra space or for those looking to comfortably accommodate elder members who desire independence. Enjoy modern, efficient living with gas central heating and double glazing throughout. Outside, the property benefits from generous gardens and ample off-road parking to the front, all situated in a location conveniently close to all necessary amenities and commuter links to neighbouring towns. Located in quiet Cul de sac and with tasteful decoration throughout, this really needs to be viewed to be appreciated. THE PROPERTY Welcome to a uniquely versatile and exceptionally comfortable three-bedroom semi-detached house, enhanced by the invaluable addition of a self-contained, one-bedroom annexe to the side. This dual-living arrangement is perfect for the growing family seeking extra space or for those looking to comfortably accommodate elder members who desire independence. Enjoy modern, efficient living with gas central heating and double glazing throughout. Outside, the property benefits from generous gardens and ample off-road parking to the front, all situated in a location conveniently close to all necessary amenities and commuter links to neighbouring towns. Located in quiet Cul de sac and with tasteful decoration throughout, this really needs to be viewed to be appreciated.ENTRANCE HALLWAY Double glazed entry door with double glazed leaded light panels to the side ,coved ceiling, stairs to 1st floor, double glazed window, radiator, door to under stairs storage cupboard, doors to:-
SITTING ROOM 13' 2" x 12' 3" (4.01m x 3.73m) Coved ceiling, double glazed window to front, double radiator, TV recess, fireplace with a wrought iron insert on a granite hearth, fitted with a coal effect gas fire.
KITCHEN DINER 19' 2" x 10' 5" (5.84m x 3.18m) Measurements include a range of contemporary kitchen units offering an abundance of storage, double larder cupboard, Electric double fan oven, quartz work surface inset with a four burner induction hob, Peninsula filter hood over, inset stainless steel sink with pull out tap
Metro tiling double glazed window overlook rear garden, double glazed sliding patio doors open to deck, two contemporary vertical radiators, TV points, range of matching wall cupboards.
STAIRS TO
LANDING Double glazed window to side, access to loft space, coved ceiling, doors to:-
BEDROOM ONE 13' 3" x 10' 7" (4.04m x 3.23m) Coved ceiling, double glazed window to front, radiator.
BEDROOM TWO 10' 7" x 10' 7" (3.23m x 3.23m) Coved ceiling, double glazed window overlooked rear garden, radiator, TV point.
BEDROOM THREE 8' 2" x 7' 8" (2.49m x 2.34m) Coved ceiling, double glazed window to front, radiator.
SHOWER ROOM WC Comprises of a walk-in double shower enclosure with thermostatically controlled shower fitment over, contemporary recess flush with storage cupboard, storage shelf over, and inset sink with mixer tap, attractive tiled splashback, double glazed window, extractor fan, ceiling inset with downlights, tiled flooring.
CURRENT UTILITY ROOM 14' 1" x 8' 7" (4.29m x 2.62m) Measurements include a range of fitted base units with space for washing machine, dryer and dishwasher, space for fridge freezer, worksurface over inset with a stainless steel sink and mixer tap, attractive tiling, range of all cabinets over, coved ceiling, radiator, laminate flooring, double glazed door to garden, double glazed window, doors to:-
BEDROOM 11' 11" x 7' 5" (3.63m x 2.26m) Double glazed window, radiator.
SHOWER ROOM WC Suite comprises of corner glazed shower enclosure with an electric shower, wall mounted wash hand basin, low-level WC, extractor fan, attractive tiling.
STORE AREA 8' 5" x 6' 0" (2.57m x 1.83m) Plus measurements of the former front garage, wall mounted gas boiler for central heating and domestic hot water, tile splashback, door to former garage.
FRONT AREA OF GARAGE Up and over door.
REAR GARDEN The rear garden is accessed by the French doors from the dining room onto an entertainment deck, newel posts and rope balustrades, steps down onto a paved patio, large formal lawn with a well planted selection of shrubs perennials, outdoor bar.
FRONT GARDEN To the front block paved driveway providing off street parking for several vehicles, inset lighting, raised planted border.
MEASUREMENTS All measurements are for general guidance purpose only. The measurements are approximate, the measurements given should not be relied on. All measurements were taken using a sonic tape therefore maybe subject to a small margin of error.These particulars, whilst believed to be accurate are set out as a general outline only for guidance and do not constitute any part of an offer or contract. Intending purchasers should not rely on them as statements of representation of fact, but must satisfy themselves by inspection or otherwise as to their accuracy. No person in this firms employment has the authority to make or give any representation or warranty in respect of the property. The mention of any appliances and/or services within these particulars does not imply they are in full or efficient working order.
COUNCIL TAX Local Authority Thanet District Council
Council Tax Band C
Council Tax Cost (PA) £2,084.66
ANTI MONEY LAUNDERING AML Identification Checks - If you have an offer accepted on a property through Thomas Jackson, we will be required by law to carry out anti money laundering checks prior to instructing Solicitors.
Arrange a Viewing
* indicates a required field within the form.
