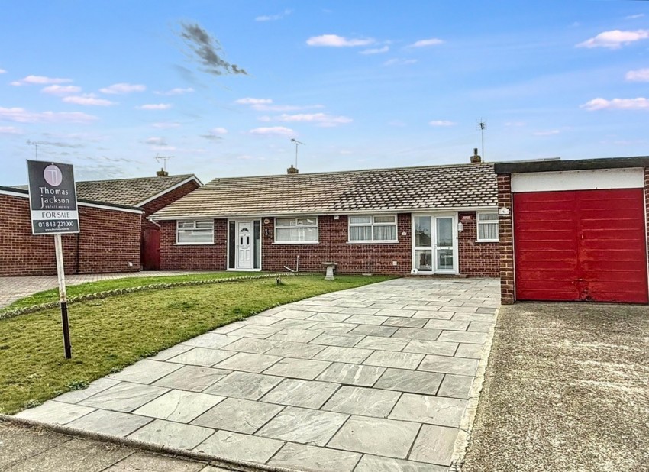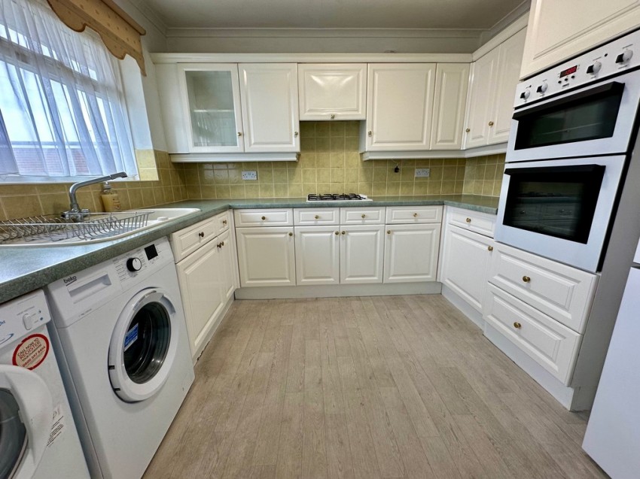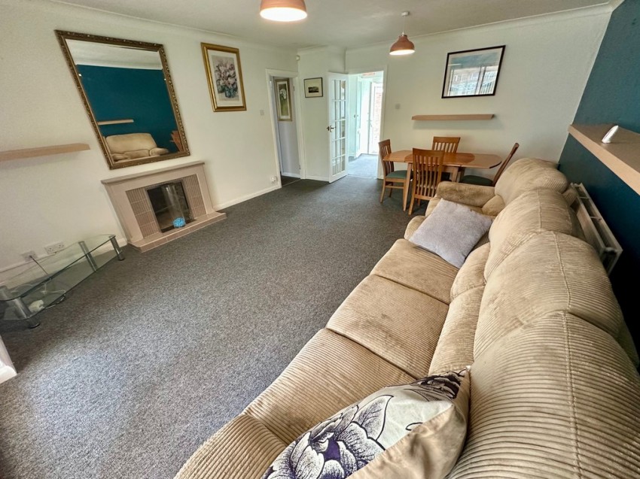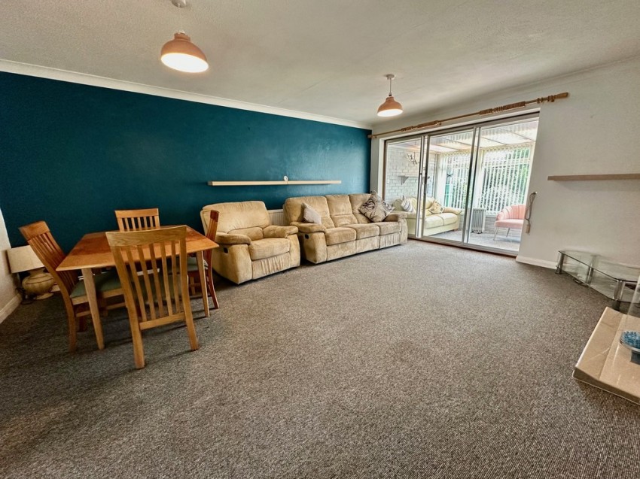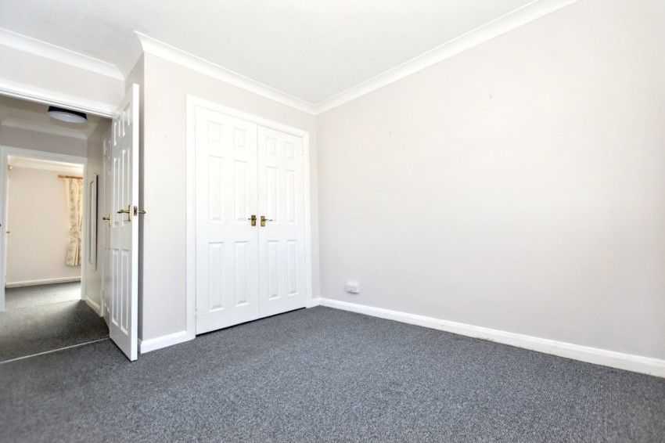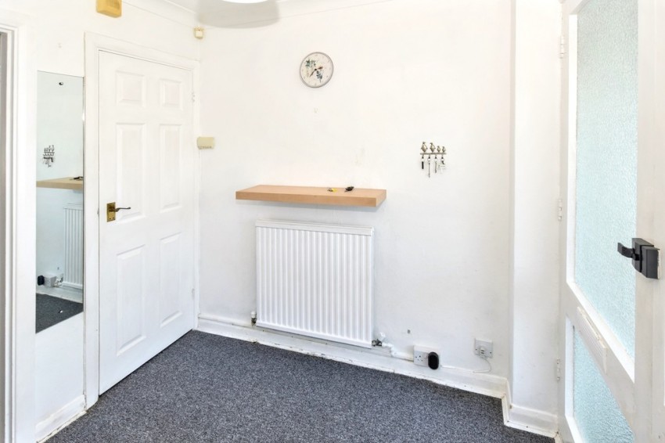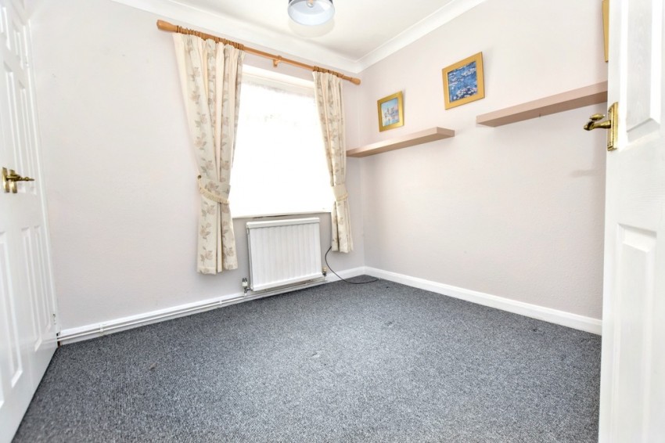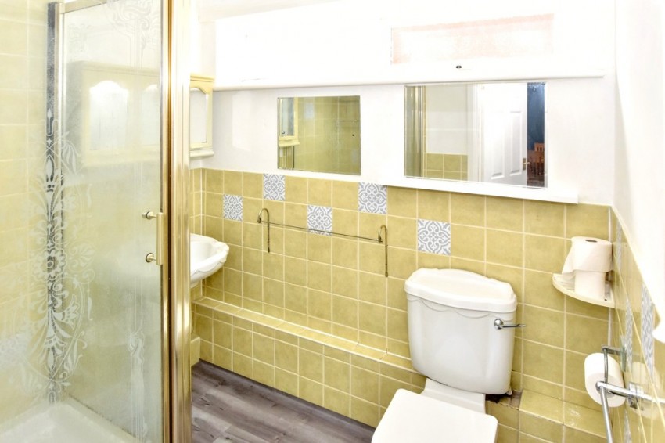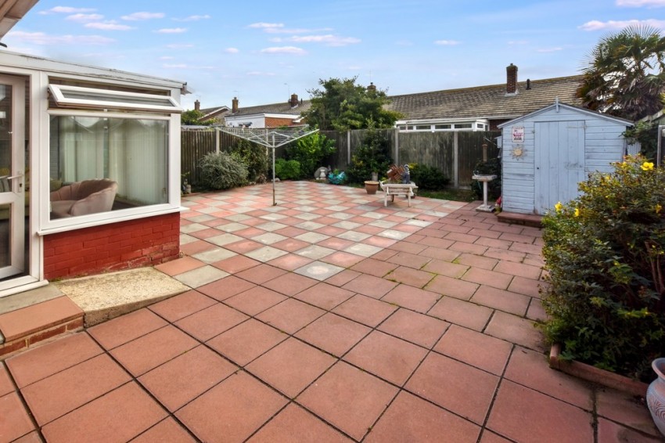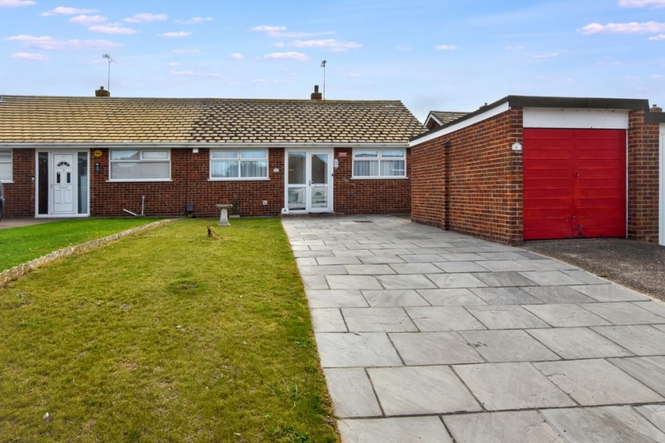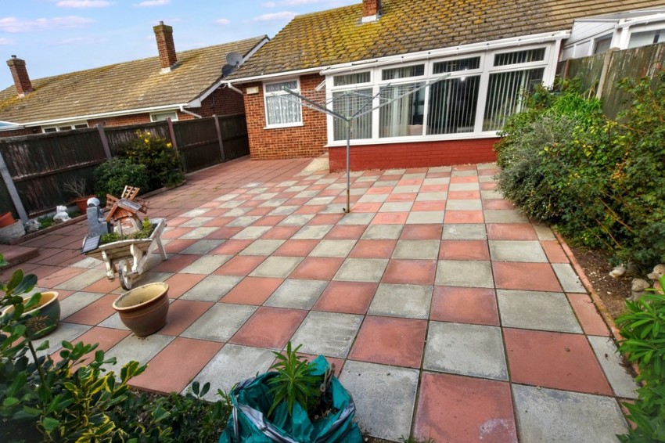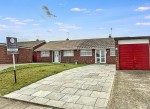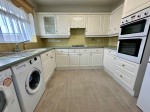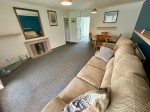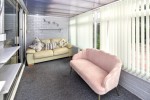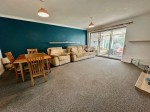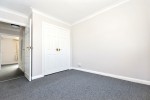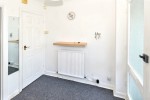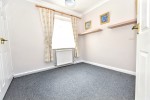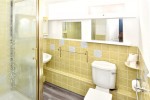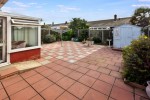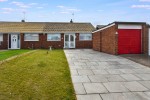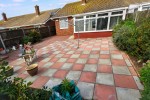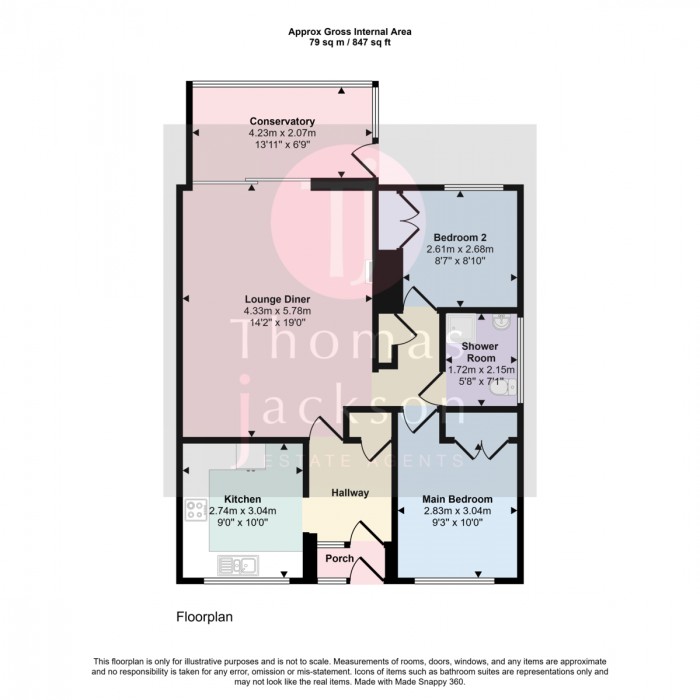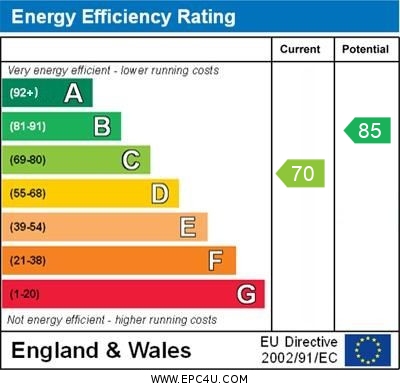Property Features
- Super Semi Detached Bungalow
- Two Double Bedrooms
- Gas Central Heating & Double Glazing
- Garagae and Parking
- Cliff Top Location
- Tastefully Decorated
- Shower Room Wc
- Low Maintenance Garden
- Sun Lounge
Full Details
Set in the desirable Palm Bay area, this charming two-bedroom semi-detached bungalow offers an exceptional opportunity for coastal living. Comprising of entrance porch, sitting room that opens onto the conservatory or sun room, well planned kitchen, two double bedrooms and a shower room WC. There are sea views from the front garden, providing a beautiful backdrop to everyday life. Parking is a breeze with a garage and driveway. To the rear, a low maintenance paved garden set privately within fenced perimeters. The property is available chain free and boasts gas central heating and double glazing. THE PROPERTY Set in the desirable Palm Bay area, this charming two-bedroom semi-detached bungalow offers an exceptional opportunity for coastal living. Comprising of entrance porch, sitting room that opens onto the conservatory or sun room, well planned kitchen, two double bedrooms and a shower room WC. There are sea views from the front garden, providing a beautiful backdrop to everyday life. Parking is a breeze with a garage and driveway. To the rear, a low maintenance paved garden set privately within fenced perimeters. The property is available chain free and boasts gas central heating and double glazing.ENTRANCE PORCH Double glazed entrance door with double glazed panel opens into entrance porch, panel glazed door to:-
ENTRANCE HALLWAY 7' 6" x 6' 4" (2.29m x 1.93m) Coved ceiling, double radiator, door to storage cupboard also houses the electric fuse board and meter, doors to:-
SITTING ROOM 18' 4" x 14' 3" (5.59m x 4.34m) Coved ceiling, double glazed sliding patio doors to sun lounge, attractive tiled fire surround, TV point, telephone point, radiator, doors to:-
SUN LOUNGE/ CONSERVATORY 13' 7" x 7' 0" (4.14m x 2.13m) Set beneath polycarbonate roof, double glazed units on a brick base, double glazed door to garden, power points and wall light points.
KITCHEN 9' 10" x 8' 10" (3m x 2.69m) Measurements include a well planned range of fitted base units, space for washing machine, small tumble dryer and fridge freezer, fitted double electric fan oven space for fridge freezer, worksurface over inset with a sink drainer and mixer tap, four burner gas hob, attractive tiled splashback, range of coordinating wall units over with an integrated filter hood, double glaze window to front
INNER LOBBY Internal hallway, door to cupboard which houses Worcester wall mounted gas boiler for central heating and domestic hot water and provide storage shelving, access to loft, coved ceiling, doors to:-
BEDROOM 11' 10" x 9' 4" (3.61m x 2.84m) Measurements include depth of double wardrobe with hanging rail and storage shelf, coved ceiling, double glazed window to front, double radiator.
BEDROOM 8' 9" x 8' 11" (2.67m x 2.72m) Plus depth of double wardrobe with hanging rail and storage shelf, coved ceiling, double glazed window, double radiator, TV point.
SHOWER ROOM WC Suite comprises of low-level WC, pedestal wash basin, and corner glazed shower enclosure which houses a wall mounted electric shower unit, high level double glazed window, radiator, attractive tiling.
REAR GARDEN Rear garden is laid neatly to paved patio with mature planted borders, small timber shed, outside tap, side gate for pedestrian access to the front.
FRONT GARDEN Laid to lawn and paved driveway, access to the garage, se views.
GARAGE Up and over door.
MEASUREMENTS All measurements are for general guidance purpose only. The measurements are approximate, the measurements given should not be relied on. All measurements were taken using a sonic tape therefore maybe subject to a small margin of error.These particulars, whilst believed to be accurate are set out as a general outline only for guidance and do not constitute any part of an offer or contract. Intending purchasers should not rely on them as statements of representation of fact, but must satisfy themselves by inspection or otherwise as to their accuracy. No person in this firms employment has the authority to make or give any representation or warranty in respect of the property. The mention of any appliances and/or services within these particulars does not imply they are in full or efficient working order.
ANTI MONEY LAUNDERING AML Identification Checks - If you have an offer accepted on a property through Thomas Jackson, we will be required by law to carry out anti money laundering checks prior to instructing Solicitors.
COUNCIL TAX Local Authority Thanet District Council
Council Tax Band C
Council Tax Cost (PA) £2,084.66
Arrange a Viewing
* indicates a required field within the form.
