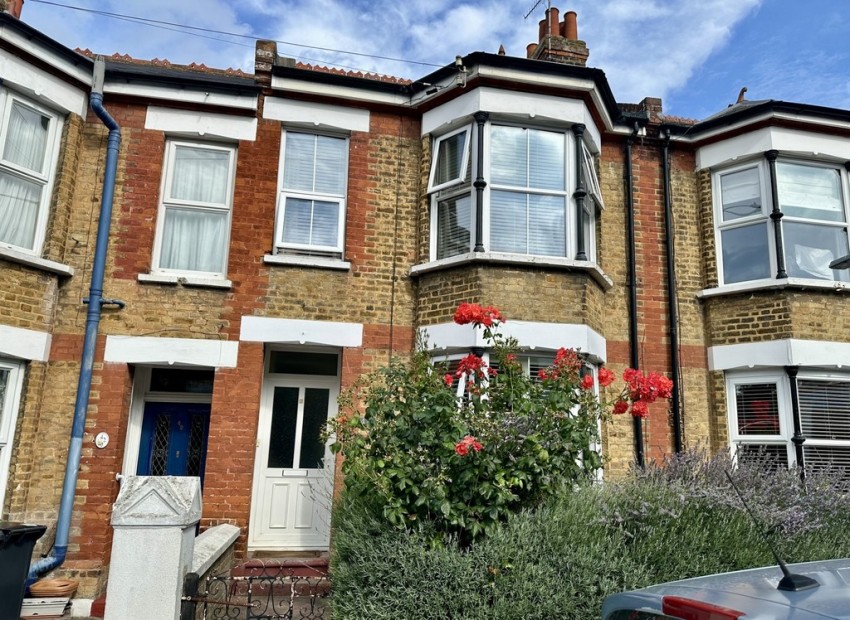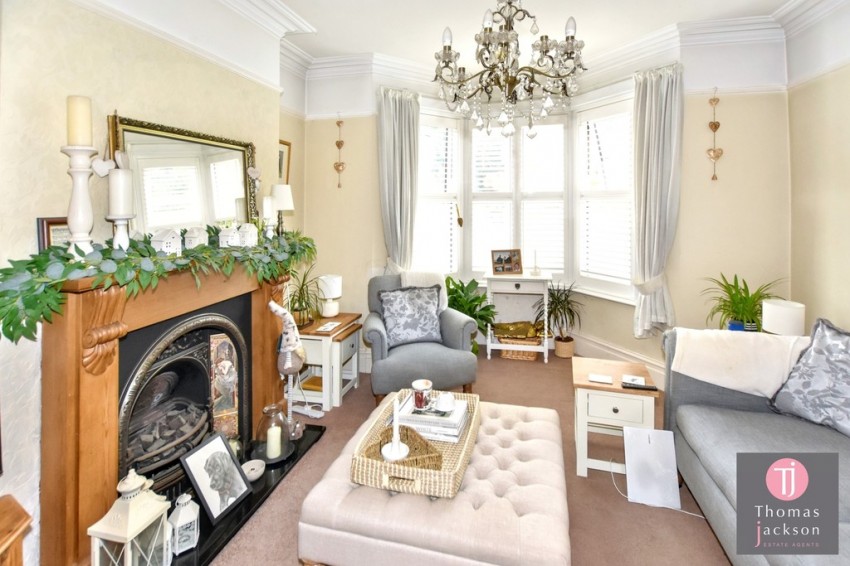Property Features
- Substantial Victorian Terrace
- Overlooking Tivoli Park
- Two Double Bedooms
- Gas Central Heating
- Conservatory
- Triple Glazing
- Two Reception Rooma
Full Details
Nestled in a highly sought-after Margate location, this generously proportioned two-bedroom Victorian house offers a charming blend of period elegance and modern comfort. Boasting views over Tivoli park, the property provides a serene retreat from the bustling world. Inside, the home benefits from Double and triple glazing plus gas central heating, ensuring year-round warmth and efficiency, while a thoughtfully extended kitchen and a bright conservatory offer versatile living spaces that open onto a private garden, perfect for alfresco dining and relaxation. THE PROPERTY Nestled in a highly sought-after Margate location, this generously proportioned two-bedroom Victorian house offers a charming blend of period elegance and modern comfort. Boasting views over Tivoli park, the property provides a serene retreat from the bustling world. Inside, the home benefits from Double and triple glazing plus gas central heating, ensuring year-round warmth and efficiency, while a thoughtfully extended kitchen and a bright conservatory offer versatile living spaces that open onto a private garden, perfect for alfresco dining and relaxation.ENTRANCE HALL Double glazed entrance door, double glazed panel over, coved ceiling with plaster corbels, picture rail, dado rail, double radiator, electric meter cupboard, door and stairs to a very useful cellar area, laminate flooring, glazed and panel door to:-
DINING ROOM 10' 4" x 9' 10" (3.15m x 3m) Picture rail, radiator, serving hatch to kitchen, double glazed French doors to conservatory, glazed French doors to sitting room.
SITTING ROOM 13' 10" x 12' 0" (4.22m x 3.66m) Coved ceiling, picture rail, radiator, timber fire surround with wrought iron insert with a coal effect gas fire, set upon a granite plinth, triple glazed bay window to front, colonial style shutters, radiator.
KITCHEN 24' 9" x 7' 8" (7.54m x 2.34m) Reducing to 6'4", measurements include an extensive range of fitted base units with integrated fridge and freezer, fitted electric fan oven, slimline dishwasher, drawers and basket vegetable racks, larder unit, woodblock worksurface over is inset with a stainless steel four burner gas hob and a ceramic sink with a mixer tap, Metro tiling, wall mounted units, two double glazed windows, roof light, laminate flooring, double glazed French doors open to the garden, doors to:-
UTILITY ROOM 4' 5" x 4' 4" (1.35m x 1.32m) Plumbing for washing machine, space for dryer, low-level WC, wall hung wash basin with mixer tap, ceramic tiling, double glazed window, laminate flooring.
CONSERVATORY 6' 11" x 9' 5" (2.11m x 2.87m) Set beneath a Victorian style polycarbonate roof, double glazed windows and double glazed door to garden, attractive flooring.
STAIRS TO:-
LANDING Split level landing with access to loft space, picture rail, dado rail, doors to:-
BEDROOM ONE 16' 1" x 13' 10" (4.9m x 4.22m) Measurement into bay, coved ceiling, triple glazed bay window to front, plus additional triple glazed window, double radiator.
BEDROOM TWO 10' 2" x 9' 10" (3.1m x 3m) Picture rail, triple glazed window to rear, radiator.
FAMILY BATHROOM 10' 9" x 7' 9" (3.28m x 2.36m) Suite comprises of a corner bath with mixer shower taps, low-level WC, pedestal wash basin, tiled shower enclosure with an electric shower, coved ceiling, tiled walls, three wall light points, double glazed window, radiator.
REAR GARDEN Accessed from both the dining area of the kitchen and the conservatory, opening onto a paved patio area to the side, outside light point, paved patio, lawn with inset paving, pedestrian Gateway to rear access, PowerPoint, outside tap.
MEASUREMENTS All measurements are for general guidance purpose only. The measurements are approximate, the measurements given should not be relied on. All measurements were taken using a sonic tape therefore maybe subject to a small margin of error. These particulars, whilst believed to be accurate are set out as a general outline only for guidance and do not constitute any part of an offer or contract. Intending purchasers should not rely on them as statements of representation of fact, but must satisfy themselves by inspection or otherwise as to their accuracy. No person in this firms employment has the authority to make or give any representation or warranty in respect of the property. The mention of any appliances and/or services within these particulars does not imply they are in full or efficient working order.
ANTI MONEY LAUNDERING AML Identification Checks - If you have an offer accepted on a property through Thomas Jackson, we will be required by law to carry out anti money laundering checks prior to instructing Solicitors.
COUNCIL TAX Local Authority Thanet District Council
Council Tax Band B
Council Tax Cost (PA) £1,824.09
Arrange a Viewing
* indicates a required field within the form.

