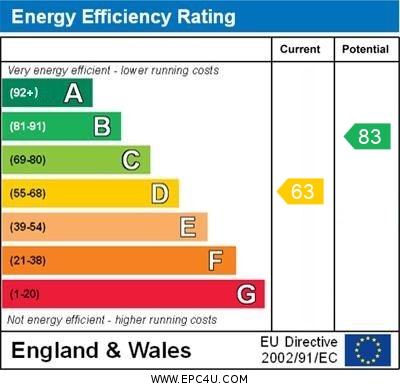Property Features
- Old Town Margate Conservation Area
- Walking distance of The Harbour Arm and The Beach
- Superb facilities on the doorstep
- Four Double Bedrooms
- Gas Central Heating
- Modern Kitchen Diner
- Two Shower Room & Wcs
- Over Three Floors
- Garden Room
- Private Courrtyard
Full Details
This beautiful four-bedroom townhouse, recently remodelled and redecorated, offers a perfect blend of historic charm and contemporary luxury in Margate's vibrant Old Town. Arranged over three floors, the property is ideally situated just moments from the beach, the iconic Harbour Arm, and a plethora of independent restaurants and shops. Boasting modern comforts such as central heating and double glazing, this delightful home also features a private courtyard garden, providing a tranquil oasis in the heart of the town. This property is offered chain free. THE PROPERTY This beautiful four-bedroom townhouse, recently remodelled and redecorated, offers a perfect blend of historic charm and contemporary luxury in Margate's vibrant Old Town. Arranged over three floors, the property is ideally situated just moments from the beach, the iconic Harbour Arm, and a plethora of independent restaurants and shops. Boasting modern comforts such as central heating and double glazing, this delightful home also features a private courtyard garden, providing a tranquil oasis in the heart of the town. This property is offered chain free.ENTRANCE HALLWAY Panel door and glazed panel to side, open to hallway, stairs to 1st floor, laminate flooring, picture rail, dado rail, doors to:-
SITTING ROOM 16' 5" x 12' 2" (5m x 3.71m) Coved ceiling, double glazed window to front, double radiator, moulded skirting boards, laminate flooring, Adams style brick built chimney recess with a feature breast of Breseaumer beam, archway leads to kitchen, door two.
LOBBY AND SHOWER ROOM Comprising of WC and wash basin, tiled shower enclosure features a thermostatically controlled shower fitment, extractor fan, wall light point, quarry tiled flooring.
KITCHEN DINER 15' 5" x 10' 5" (4.7m x 3.18m) Maximum measurements include a range of fitted base units with space for washing machine and slimline dishwasher, fitted electric oven, worksurface over insect with a four burner gas hob and a stainless steel sink with a mixer tap over, ceramic tiled splashback, range of coordinating wall units over, stainless steel Chimney style filter hood, double radiator, ceramic tile flooring, door to conservatory.
Stairs to 1st floor
CONSERVATORY 10' 0" x 6' 10" (3.05m x 2.08m) Set beneath a polycarbonate roof with double glazed units, French doors open to the courtyard, exposed floorboards.
STAIRS TO
LANDING Landing, dado rail, picture rail, stairs to 2nd floor, double glazed window, storage niche, door to storage cupboard featuring timber shelving, doors to:-
BEDROOM 10' 6" x 10' 0" (3.2m x 3.05m) Picture rail, dado rail, radiator, double glazed sash window to front.
BEDROOM 14' 1" x 10' 7" (4.29m x 3.23m) Maximum, coved ceiling, picture rail, dado rail, double glazed window, radiator, range of built-in wardrobes with rails and storage shelf.
SHOWER ROOM WC Suite comprising of double shower enclosure with splashback fitted with an electric shower, vanity wash basin set with storage below and mixer tap over, low-level WC, wall mounted cupboard, a illuminated mirror, extractor fan, attractive panelled walls, radiator.
STAIRS TO
LANDING Stairs to 2nd floor and landing, double glazed window, coved ceiling, picture rail, door, doors to:-
BEDROOM 17' 3" x 8' 5" (5.26m x 2.57m) Two double glazed windows to front, radiator, range of recessed built-in wardrobes with hanging rail and storage shelving, door to shelved storage cupboard.
BEDROOM 11' 0" x 8' 0" (3.35m x 2.44m) Double glazed window, radiator, coved ceiling, picture rail, dado rail, TV point.
GARDEN The garden is accessed through the conservatory, laid to crazy paving, brick built raised flower bed, set within walled perimeters.
COUNCIL TAX Local Authority Thanet District Council
Council Tax Band B
Council Tax Cost (PA) £1,563.50
ANTI MONEY LAUNDERING AML Identification Checks - If you have an offer accepted on a property through Thomas Jackson, we will be required by law to carry out anti money laundering checks prior to instructing Solicitors
MEASUREMENTS All measurements are for general guidance purpose only. The measurements are approximate, the measurements given should not be relied on. All measurements were taken using a sonic tape therefore maybe subject to a small margin of error. These particulars, whilst believed to be accurate are set out as a general outline only for guidance and do not constitute any part of an offer or contract. Intending purchasers should not rely on them as statements of representation of fact, but must satisfy themselves by inspection or otherwise as to their accuracy. No person in this firms employment has the authority to make or give any representation or warranty in respect of the property. The mention of any appliances and/or services within these particulars does not imply they are in full or efficient working order.
Arrange a Viewing
* indicates a required field within the form.
