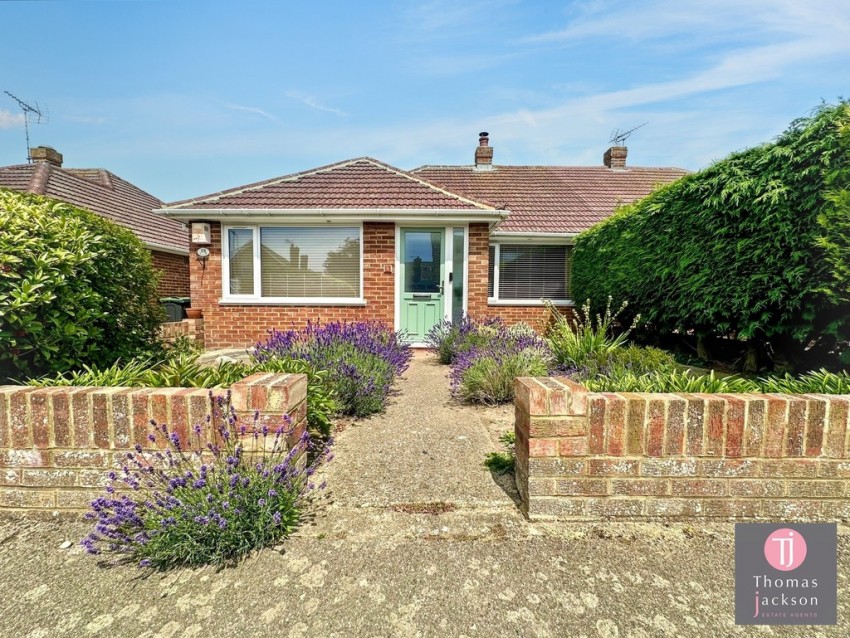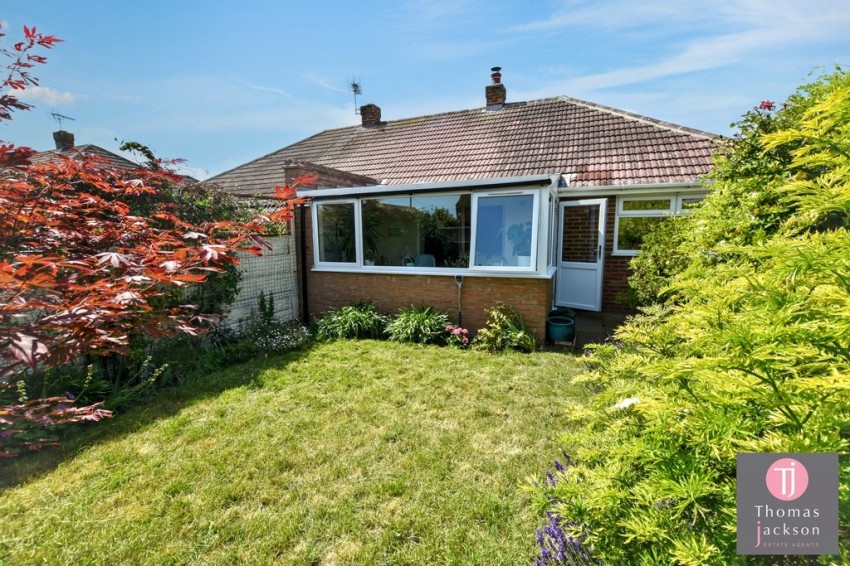Property Features
- Semi Detached Bungalow
- Two Double Bedrooms
- Spacious Kitchen
- Garage
- Shared Driveway
- Pretty Gardens
- Conservatory
- Lounge With Log Burner
- Bathroom
- Cul-De-Sac Location
Full Details
Discover this charming two-bedroom semi-detached bungalow nestled in a quiet and highly sought-after location on Nottingham Road, Birchington. Perfect for those seeking a peaceful retreat, this attractive home has been thoughtfully updated by the current owner, offering a blend of comfort and modern living. Step inside to find two spacious double bedrooms, providing ample space for relaxation. The heart of the home features a modern kitchen, ideal for culinary enthusiasts, there is a generous lounge with a log burner leading into the bright and airy conservatory – a perfect spot for enjoying your morning coffee or unwinding with a good book. Outside, you'll find a pretty and private garden to the rear, offering a tranquil oasis for outdoor enjoyment The property also benefits from a garage and shared driveway, providing convenient off-road parking.This delightful bungalow is ready to welcome its new owners. Don't miss the opportunity to make it yours! DESCRIPTION Discover this charming two-bedroom semi-detached bungalow nestled in a quiet and highly sought-after location on Nottingham Road, Birchington. Perfect for those seeking a peaceful retreat, this attractive home has been thoughtfully updated by the current owner, offering a blend of comfort and modern living. Step inside to find two spacious double bedrooms, providing ample space for relaxation. The heart of the home features a modern kitchen, ideal for culinary enthusiasts, there is a generous lounge with a log burner leading into the bright and airy conservatory - a perfect spot for enjoying your morning coffee or unwinding with a good book. Outside, you'll find a pretty and private garden to the rear, offering a tranquil oasis for outdoor enjoyment The property also benefits from a garage and shared driveway, providing convenient off-road parking.This delightful bungalow is ready to welcome its new owners. Don't miss the opportunity to make it yours!PORCH Double glazed entrance door, double glaze panel to side, additional double glazed window, wall light point, laminate flooring, panel glazed door into:-
HALL Entrance hallway, access to loft space, coved coving, storage cupboard, radiator, laminate flooring, doors to:-
BEDROOM ONE 11' 0" x 10' 6" (3.35m x 3.2m) Coved ceiling, large double glazed window to front, two built-in wardrobes, double radiator.
BEDROOM TWO 10' 6" x 9' 5" (3.2m x 2.87m) Large double glazed window to the front, double radiator, double built-in wardrobe.
BATHROOM Bathroom suite comprises of a panel bath with mixer tap and shower fitment over, glass shower screen, vanity wash handbasin with mixer tap and storage cupboard under, low-level WC, attractive tiling, coved ceiling, double glazed window to rear, heated towel rail.
KITCHEN 10' 10" x 9' 5" (3.3m x 2.87m) Measurements include the range of fitted base units of drawer and cupboards, space for washing machine, space for fridge freezer, fitted electric oven, works surface over inset with a four burner induction hob and a stainless steel sink with mixer tap, tiled splashback, wall mounted cabinets over, integrated filter hood, double glazed window overlooking rear garden, double glazed door to side, radiator, TV point, wall mounted gas boiler for central heating and domestic hot water.
LOUNGE 14' 9" x 10' 11" (4.5m x 3.33m) Coved ceiling, two wall light points, log burner on a granite plinth, laminate flooring, TV point, double radiator, double glazed sliding patio doors to:-
CONSERVATORY 12' 1" x 6' 11" (3.68m x 2.11m) Double glazed units overlook the rear garden, double glazed door to side, two wall light points, double radiator, PowerPoint.
FRONT GARDEN Neatly arranged with low maintenance paving and mature planted lavender, mature shrubs.
REAR GARDEN The garden is set privately within fenced perimeters, in the main laid to lawn with mature planted borders with an abundance of shrub s and perennials.
GARAGE The garage is accessed via the shared driveway to the side, up and over door, power and lighting.
AGENTS NOTES Freehold
Council tax band - C
EPC Band - D
MEASUREMENTS These particulars, whilst believed to be accurate are set out as a general outline only for guidance and do not constitute any part of an offer or contract. Intending purchasers should not rely on them as statements of representation of fact, but must satisfy themselves by inspection or otherwise as to their accuracy. No person in this firms employment has the authority to make or give any representation or warranty in respect of the property.
The mention of any appliances and/or services within these particulars does not imply they are in full or efficient working order.
Arrange a Viewing
* indicates a required field within the form.

