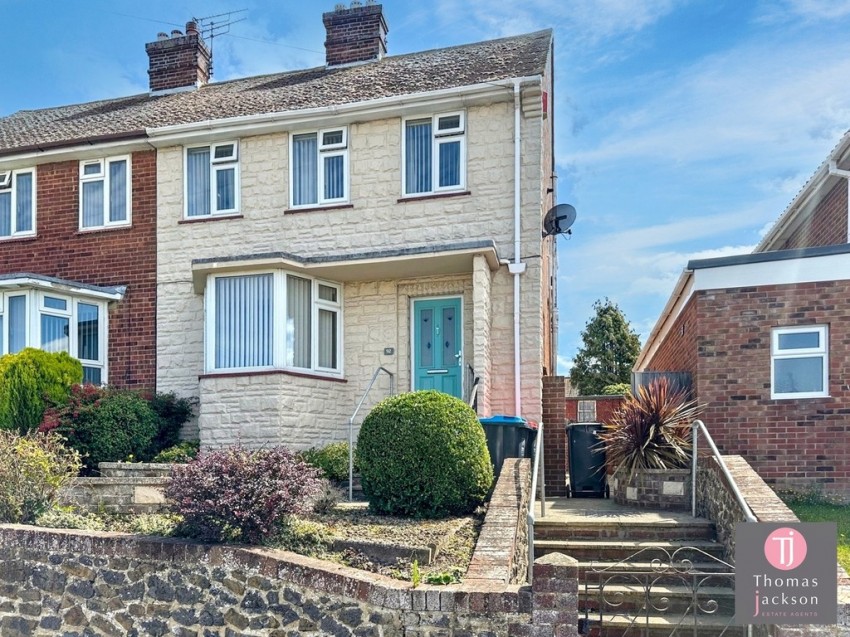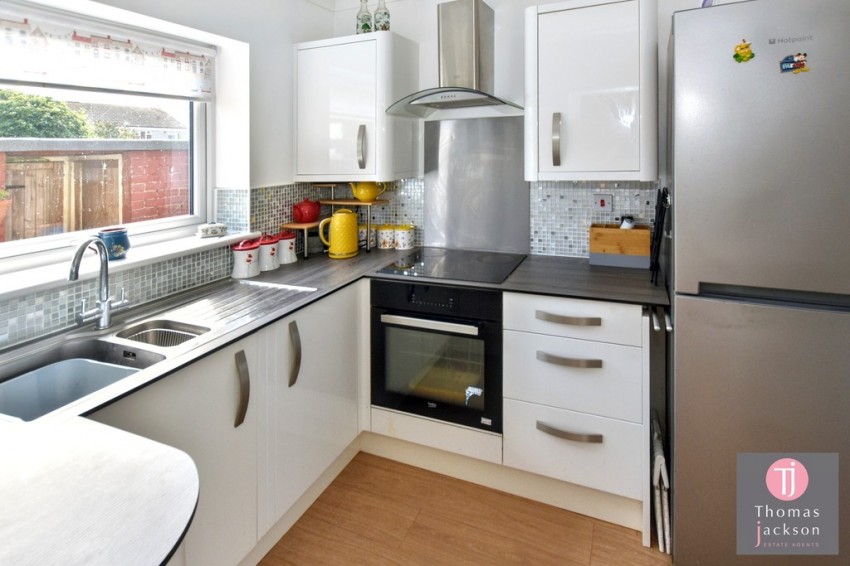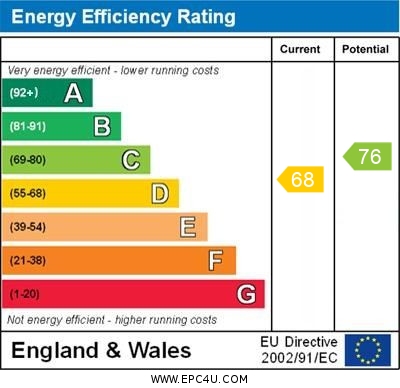Property Features
- Superb Semi Detached House
- Three Bedrooms
- Sitting Room & Dining Room
- Gas Central Heating & Double Glazing
- Lovely Fitted Kitchen
- Contemporary Shower Room, Separate Wc
- Lovely Gardens
Full Details
This delightful three-bedroom semi-detached house offers a perfect blend of comfort and convenience in a popular residential area. The property is in good decorative order throughout, with the benefit of double glazing and gas central heating ensuring a warm and energy-efficient home. The accommodation comprises a welcoming entrance, a spacious living room plus a separate dining room and a fabulous kitchen on the ground floor. Upstairs, you'll find three nicely decorated bedrooms and a modern shower room plus a separate WC. A standout feature is the generously sized rear garden, which includes a handy workshop and an outside toilet, providing fantastic potential for hobbies or outdoor entertaining. THE PROPERTY This delightful three-bedroom semi-detached house offers a perfect blend of comfort and convenience in a popular residential area. The property is in good decorative order throughout, with the benefit of double glazing and gas central heating ensuring a warm and energy-efficient home. The accommodation comprises a welcoming entrance, a spacious living room plus a separate dining room and a fabulous kitchen on the ground floor. Upstairs, you'll find three nicely decorated bedrooms and a modern shower room plus a separate WC. A standout feature is the generously sized rear garden, which includes a handy workshop and an outside toilet, providing fantastic potential for hobbies or outdoor entertaining.ENTRANCE HALLWAY Double glazed front door into entrance hallway, coved ceiling, stairs to 1st floor, double glazed window to side, laminate flooring, radiator, door to meter cupboard, doors to:-
SITTING ROOM 14' 8" x 12' 1" (4.47m x 3.68m) Measurement into bay, coved ceiling, double glazed bay window to front, double radiator, wall mounted plasma style electric fire, TV point.
KITCHEN 11' 2" x 7' 7" (3.4m x 2.31m) Maximum measurements to include under stairs utility lobby with space for washing machine and shelved storage, door to a shelved storage cupboard, fitted base units with a fitted electric fan oven, drawers and cupboards, space for fridge freezer, Slim works surface over insect with a 1 1/2 bowl stainless steel sink units with mixer tap over, attractive mosaic tiling, range of coordinating wall units over featuring glazed display cupboards, ceiling is in set with LED lighting, laminate flooring, pantry cupboard with pull out storage, double glazed window, pocket door to:-
DINING ROOM 10' 6" x 9' 10" (3.2m x 3m) Coved ceiling, sliding double glazed doors open onto the garden, contemporary horizontal radiator, laminate flooring, attractive stone feature, door to shelved storage cupboard.
STAIRS TO:-
LANDING Stairs to 1st floor landing, double glazed window to side, access to loft space, coved ceiling, doors to:-
BEDROOM ONE 12' 7" x 11' 0" (3.84m x 3.35m) Coved ceiling, two double glazed windows to front, radiator.
BEDROOM TWO 12' 5" x 10' 0" (3.78m x 3.05m) Measurement into rear of fitted wardrobe with sliding mirror doors, two double glazed windows overlook the rear garden, coved ceiling, radiator, telephone point
BEDROOM THREE 9' 6" x 7' 2" (2.9m x 2.18m) Maximum measurements to include over stair bulkhead and built in cupboard with a wall mounted Worcester gas boiler for central heating and domestic hot water, double glazed window to front, radiator.
WC Separate WC comprises of low-level close coupled WC, double glazed window.
SHOWER ROOM Bathroom comprising a contemporary double shower enclosure fitted with an electric wall mounted shower, attractive tiling, vanity unit with fitted sink with mixer taps over, plenty of storage under, two double glazed windows, heated towel rail, attractive tiling.
REAR GARDEN The rear garden is accessed from the dining room and is set in the main to lawn with a crazy paved patio, brick built raised borders, vegetable patch, greenhouse, very useful storage area plus a WC, low maintenance gravel area, pedestrian access to the side.
MEASUREMENTS All measurements are for general guidance purpose only. The measurements are approximate, the measurements given should not be relied on. All measurements were taken using a sonic tape therefore maybe subject to a small margin of error. These particulars, whilst believed to be accurate are set out as a general outline only for guidance and do not constitute any part of an offer or contract. Intending purchasers should not rely on them as statements of representation of fact, but must satisfy themselves by inspection or otherwise as to their accuracy. No person in this firms employment has the authority to make or give any representation or warranty in respect of the property. The mention of any appliances and/or services within these particulars does not imply they are in full or efficient working order.
ANTI MONEY LAUNDERING AML Identification Checks - If you have an offer accepted on a property through Thomas Jackson, we will be required by law to carry out anti money laundering checks prior to instructing Solicitors
COUNCIL TAX Local Authority Thanet District Council
Council Tax Band B
Council Tax Cost (PA) £1,824.09
Arrange a Viewing
* indicates a required field within the form.


