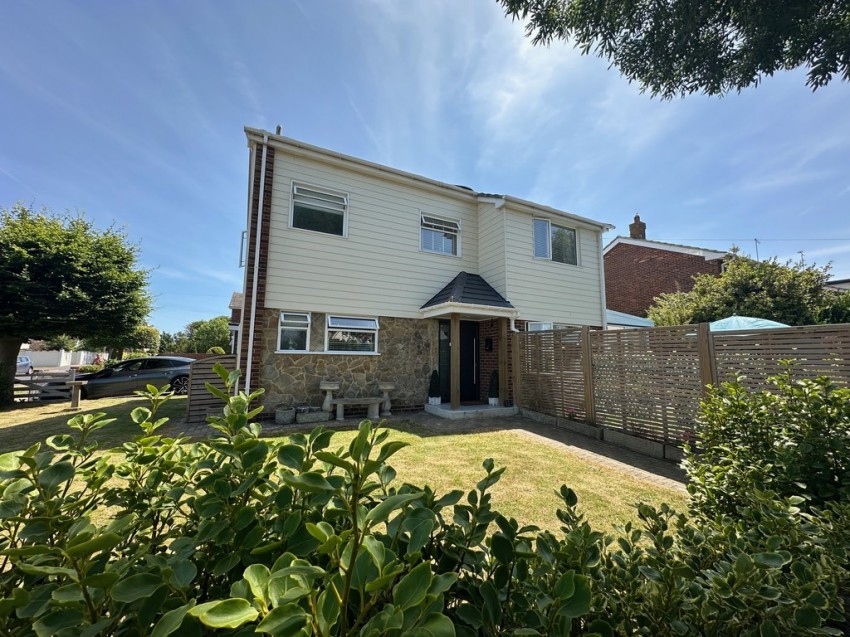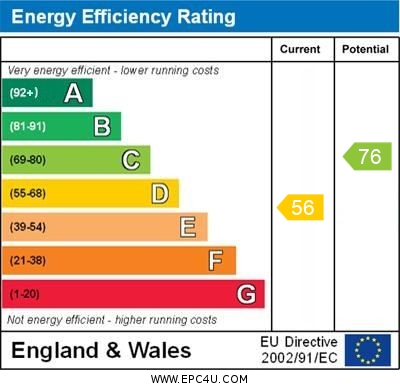Property Features
- Superb Detached House Set Close To Cliff Tops
- Three Bedroom PLus ground Floor Bedroom Or Study
- Fabulous Open Plan Reception Room
- Double Glazing And Gas Central Heating
- Fitted Kitchen With Quality Appliances
- Sun Deck, Private Side and Rear Gardens Plus Open Plan Frontage
- Tastefully Decorated
- Viewing Essential
Full Details
Perched majestically close to the the cliff tops of Birchington, this impressive detached house offers an idyllic coastal lifestyle. Boasting three well-proportioned bedrooms, a family bathroom, and a versatile fourth bedroom or dedicated study, it caters to both family living and remote work needs. The heart of the home is a spacious, long reception room featuring a gas, coal effect log burner, the kitchen is the heart of the home and has a serving arch/breakfast bar, perfect for entertaining. There is also a charming conservatory which opens onto a secluded garden. A decked and patio garden to the rear provides a tranquil retreat. There is also a sun deck off of the master bedroom plus substantial gardens to the front and side, not to mention parking space and a tandem garage. THE PROPERTY Perched majestically close to the the cliff tops of Birchington, this impressive detached house offers an idyllic coastal lifestyle. Boasting three well-proportioned bedrooms, a family bathroom, and a versatile fourth bedroom or dedicated study, it caters to both family living and remote work needs. The heart of the home is a spacious, long reception room featuring a gas, coal effect log burner, the kitchen is the heart of the home and has a serving arch/breakfast bar, perfect for entertaining. There is also a charming conservatory which opens onto a secluded garden. A decked and patio garden to the rear provides a tranquil retreat. There is also a sun deck off of the master bedroom plus substantial gardens to the front and side, not to mention parking space and a tandem garage.ENTRANCE HALLWAY Front door with double glazed panel to side, opens into entrance hallway, stairs to 1st floor, door to under stair storage cupboard, double glazed window, ceiling inset with LED downlights, double radiator, laminate flooring, oak doors opening to:-
RECEPTION ROOM 27' 1" x 11' 11" (8.25m x 3.63m) Two high-level double glazed windows to side, sliding double glazed patio doors onto deck, sliding double glazed door to conservatory, two wall light points, TV point, chimney recess fitted with a gas log burner, laminate flooring, double radiator, square hatch and breakfast bar area to kitchen.
KITCHEN 10' 11" x 10' 11" (3.33m x 3.33m) Measurements include an extensive range of well-planned fitted base units, drawer and cupboard fronts with an integrated fridge and freezer, dishwasher, fitted Neff electric fan oven, two larder cupboards, two large pan drawers, square edge works surface over inset with an enamel sink with a mixer shower style tap over, four burner gas hob, Metro tiling, range of coordinating wall cupboards over, stainless steel chimney style filter hood, recessed lighting, double glazed window to front, double glazed door to side, laminate flooring.
CONSERVATORY 9' 7" x 7' 4" (2.92m x 2.24m) Set beneath a polycarbonate roof with double glazed windows and double glazed patio door to the secluded side garden.
STAIRS TO
LANDING First floor landing, double glazed window to side, access to loft space, inset LED lighting, doors to airing cupboard, oak panel doors to:-
BEDROOM ONE 14' 11" x 10' 11" (4.55m x 3.33m) Coved ceiling, inset with LED downlights, built in double wardrobe, double radiator, double glazed sliding patio doors onto the roof terrace.
Roof to it's laid to a faux lawn, and provides an intimate area for sunbathing or outside entertainment.
BEDROOM TWO 11' 0" x 10' 11" (3.35m x 3.33m) Built-in double wardrobe and storage over, double radiator, double glazed window overlooks the front with distant sea views.
BEDROOM THREE 9' 11" x 10' 8" (3.02m x 3.25m) Coved ceiling, radiator, double glazed window to side, built in double wardrobe
FAMILY BATHROOM Comprising of panel bath with mixer taps and electric shower over, glass shower screen, low-level WC, vanity wash hand basin with mixer tap storage and drawers below, ceramic tile splashback, double glazed window, heated towel rail.
REAR GARDEN Rear garden access from the reception room and laid to deck and paved patio area with mature planting access to the side and a timber shed
SIDE GARDEN Side garden is accessed from the conservatory and very private, laid in the main to lawn with a mature hedged perimeter.
GARAGE 27' 7" x 8' 1" (8.41m x 2.46m) Space and plumbing for washing machine and dryer, power and lighting, up and over Door.
FRONT GARDEN Laid in the main to a substantial lawn, planted borders, parking space.
MEASUREMENTS These particulars, whilst believed to be accurate are set out as a general outline only for guidance and do not constitute any part of an offer or contract. Intending purchasers should not rely on them as statements of representation of fact, but must satisfy themselves by inspection or otherwise as to their accuracy. No person in this firms employment has the authority to make or give any representation or warranty in respect of the property. The mention of any appliances and/or services within these particulars does not imply they are in full or efficient working order.
COUNCIL TAX Local Authority Thanet District Council
Council Tax Band E
Council Tax Cost (PA) £2,901.17
ANTI MONEY LAUNDERING AML Identification Checks - If you have an offer accepted on a property through Thomas Jackson, we will be required by law to carry out anti money laundering checks prior to instructing Solicitors.
Arrange a Viewing
* indicates a required field within the form.


