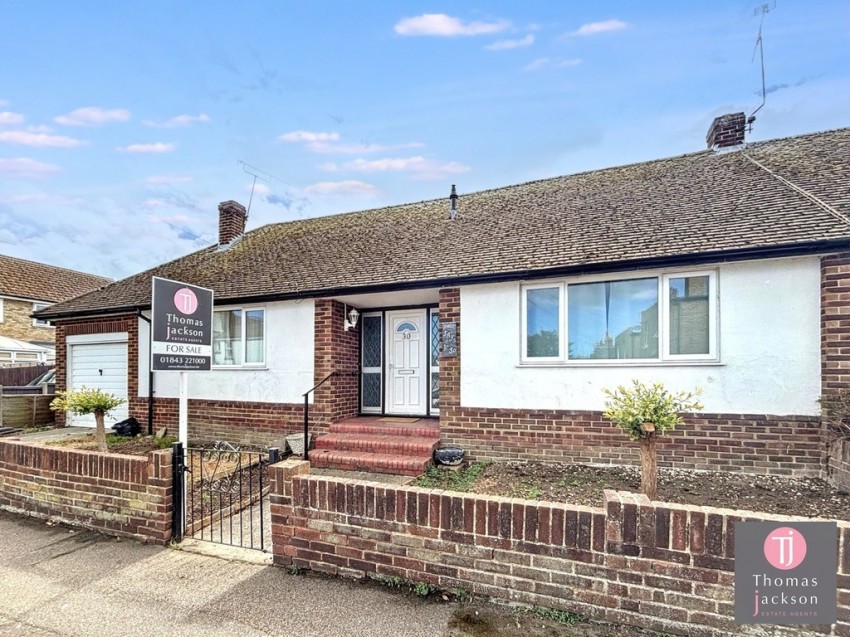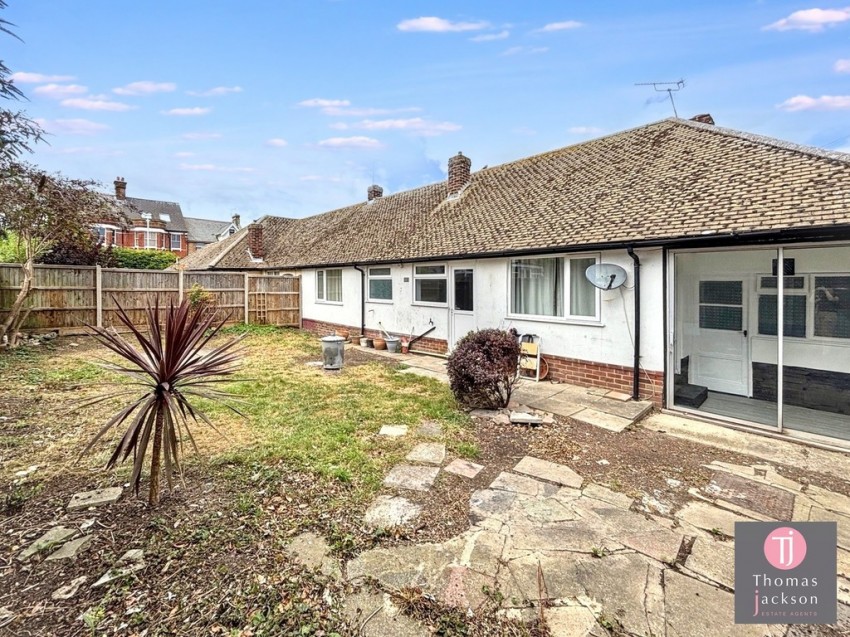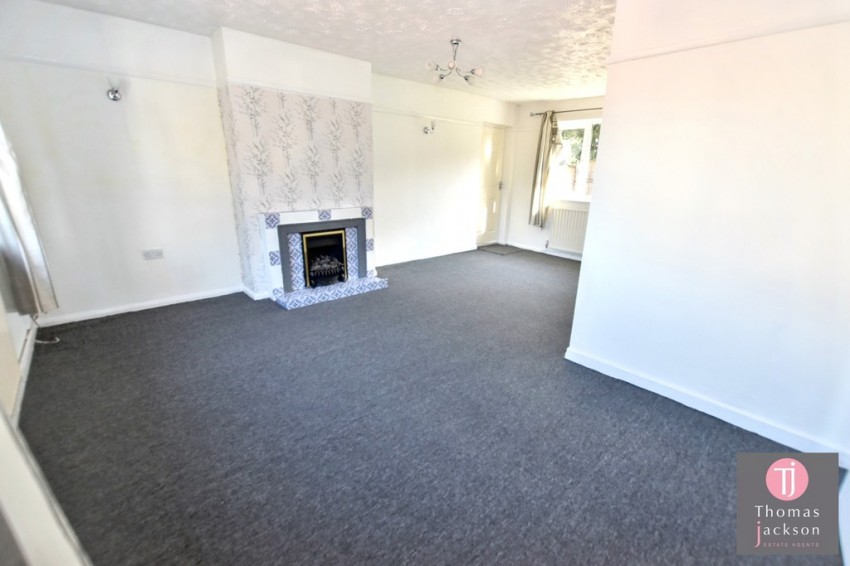Property Features
- Semi Detached Bungalow
- Two Double Bedrooms
- L Shape Lounge/diner
- Kitchen
- South Facing Garden
- No Forward Chain
- Bathroom
- Sunroom
- Integral Garage
- Close to Westgate Town & Station
Full Details
NO FORWARD CHAIN. Situated on Linden Road in the sought-after area of Westgate, this spacious two double-bedroom semi- detached bungalow presents an excellent opportunity for those looking to create a personalized home, as it is offered with no forward chain and requires modernisation throughout. The bungalow offers generous accommodation to include two double bedrooms, a kitchen with access to the rear garden, dual aspect lounge/diner, and a sun room with access to the integral garage. Outside, the property has a garden to the front and off street parking for one car, the south facing rear garden offers potential for landscaping and outdoor enjoyment. Located in Westgate, a peaceful and welcoming part of Thanet, the bungalow is close to the scenic coastline and Westgate town and station. This bungalow represents a wonderful opportunity to craft a comfortable home in a desirable location. PROPERTY DESCRIPTION NO FORWARD CHAIN. Situated on Linden Road in the sought-after area of Westgate, this spacious two double-bedroom semi- detached bungalow presents an excellent opportunity for those looking to create a personalized home, as it is offered with no forward chain and requires modernisation throughout. The bungalow offers generous accommodation to include two double bedrooms, a kitchen with access to the rear garden, dual aspect lounge/diner, a sun room with access to the integral garage. Outside, the property has a garden to the front and off street parking for one car, the south facing rear garden offers potential for landscaping and outdoor enjoyment. Located in Westgate, a peaceful and welcoming part of Thanet, the bungalow is close to the scenic coastline, Westgate town and station.This bungalow represents a wonderful opportunity to craft a comfortable home in a desirable location.HALLWAY Double glazed door and window, radiator, loft access, please note the combination boiler is located in the loft, the loft is insulated.
LOUNGE/DINER 14' 11" x 20' 8" (4.55m x 6.3m) L-shape room, dual aspect double glazed windows, feature fireplace (capped off), serving hatch, 2 radiators, door to
KITCHEN 10' 4" x 7' 10" (3.15m x 2.39m) Measurements to include: matching base and eye level units with complementary worktops, tiled splashback, built in tower oven/grill, stainless steel sink, four burner gas hob, built in cupboard providing storage, double glazed window and door, serving hatch, tiled flooring
BATHROOM White suite comprising a panelled bath, electric shower above, pedestal hand basin, low level W.C, part tiled walls, double glazed window, chrome heated towel rail, tiled flooring.
BEDROOM ONE 13' 8" x 9' 10" (4.17m x 3m) Double glazed window, radiator, picture rail, carpet flooring.
BEDROOM TWO 10' 4" x 11' 11" (3.15m x 3.63m) Double glazed window to rear, radiator, picture rail.
SUN ROOM 7' 1" x 5' 3" (2.16m x 1.6m) Double glazed patio door, single glazed internal window, single glazed door into
GARAGE 16' 2" x 7' 11" (4.93m x 2.41m) Up and over door, power and light, gas and electric meters, consumer unit.
FRONT GARDEN/DRIVE Paved entrance path, brick boundary wall, wrought iron gate, bedding plants and shrubs.
REAR GARDEN South facing garden, an array of mature shrubs and bedding plants, pedestrian access by the side gate.
MEASUREMENTS These particulars, whilst believed to be accurate are set out as a general outline only for guidance and do not constitute any part of an offer or contract. Intending purchasers should not rely on them as statements of representation of fact, but must satisfy themselves by inspection or otherwise as to their accuracy. No person in this firms employment has the authority to make or give any representation or warranty in respect of the property.
The mention of any appliances and/or services within these particulars does not imply they are in full or efficient working order.
AGENTS NOTES Freehold property
Council Tax Band C please visit - https://www.thanet.gov.uk/info-pages/council-tax-bands-and-charges/
EPC Band D
Mains water, electric and gas
For broadband and mobile coverage at this property - please visit - checker.ofcom.org.uk/en-gb/broadband-coverage
For Mobile coverage at this property, please visit: checker.ofcom.org.uk/en-gb/mobile-coverage
FREE MARKET APPRAISAL Discover the true value of your property with Thomas Jackson Estate Agents, your trusted family business established since 2007. Are you a homeowner in Thanet considering selling your property this year? If so, take advantage of a free no-obligation market appraisal by giving the team a call on 01843 221000.
Arrange a Viewing
* indicates a required field within the form.



