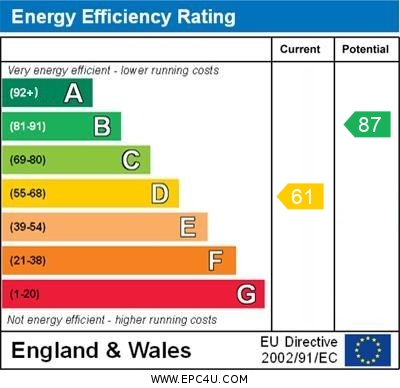Property Features
- Chain free
- Semi detached bungalow
- Cul-de-sac location
- Two double bedrooms
- Modern kitchen
- Lounge/diner
- Contemporary shower room
- Garage and driveway
- Gardens to front and rear
- GFCH/Double glazing
Full Details
An immaculately presented semi detached bungalow set close to an abundance of facilities, not to mention the QEQM hospital. Well maintained gardens to the front and back are mainly laid to lawn, helping to keep gardening to a minimum. The bungalow itself is decorated in light, bright neutral colours throughout and comprising of entrance hallway, sitting room with an open fire and access to the 18ft conservatory, there are two double bedrooms as well as a modern shower room and WC. The kitchen is situated at the rear of the property and also opens into the conservatory. To the rear a low maintenance garden with a lawn and patio. the front garden is set to lawn with a long driveway providing lots of parking and access to the garage. The property boasts gas central heating, double glazing and is now available chain free. THE PROPERTY An immaculately presented semi detached bungalow set close to an abundance of facilities, not to mention the QEQM hospital. Well maintained gardens to the front and back are mainly laid to lawn, helping to keep gardening to a minimum. The bungalow itself is decorated in light, bright neutral colours throughout and comprising of entrance hallway, sitting room with an open fire and access to the 18ft conservatory, there are two double bedrooms as well as a modern shower room and WC. The kitchen is situated at the rear of the property and also opens into the conservatory. To the rear a low maintenance garden with a lawn and patio. the front garden is set to lawn with a long driveway providing lots of parking and access to the garage. The property boasts gas central heating, double glazing and is now available chain free.ENTRANCE HALLWAY Double glazed entry door opening into hallway, access to loft space, coved ceiling, built-in cupboard, doors to:-
RECEPTION ROOM 16' 6" x 10' 6" (5.03m x 3.2m) Coved ceiling, double glazed door leads to conservatory, large window, two radiators, fireplace and open fire, TV point, telephone point.
CONSERVATORY Set beneath polycarbonate roofing, fitted blinds, double glazed units, double glazed French doors open onto the garden, laminate flooring, radiator, wall light points, power points.
KITCHEN 9' 10" x 8' 8" (3m x 2.64m) Maximum measurements include range of fitted base units with space for fridge freezer, washing machine, electric cooker, worksurface over inset with stainless steel sink with mixer tap, attractive tiling, wall mounted cabinets, window and door open into conservatory.
BEDROOM ONE 13' 5" x 10' 6" (4.09m x 3.2m) Coved ceiling, large double glazed window overlooks front garden, radiator, range of mirror fronted wardrobes.
BEDROOM TWO 9' 7" x 8' 10" (2.92m x 2.69m) Double glazed window overlooks front garden, radiator.
SHOWER ROOM WC Suite comprising of a double shower enclosure with a glazed screen, fitted thermostatic controlled shower, ceramic tiled splashback with glass mosaic tiled border, contemporary wash hand basin with vanity storage under mixer tap over, close couple WC, double glazed window, attractive tiling to walls and floor, extractor fan, radiator.
REAR GARDEN The rear garden is accessed from the conservatory onto a patio, raised lawn with planted borders, additional patio, side pedestrian access, set within fenced perimeters.
GARAGE 15' 11" x 8' 08" (4.85m x 2.64m) Maximum internal measurements, power and lighting, roller garage door.
FRONT GADEN AND PARKING The front garden is laid to lawn with a mature magnolia tree. There is a long driveway which provides parking for several vehicles and provides access to the garage.
MEASUREMENTS These particulars, whilst believed to be accurate are set out as a general outline only for guidance and do not constitute any part of an offer or contract. Intending purchasers should not rely on them as statements of representation of fact, but must satisfy themselves by inspection or otherwise as to their accuracy. No person in this firms employment has the authority to make or give any representation or warranty in respect of the property. The mention of any appliances and/or services within these particulars does not imply they are in full or efficient working order.
COUNCIL TAX Local Authority Thanet District Council
Council Tax Band C
Council Tax Cost (PA) £1,983.39
ANTI MONEY LAUNDERING AML Identification Checks - If you have an offer accepted on a property through Thomas Jackson, we will be required by law to carry out anti money laundering checks prior to instructing Solicitors
AGENT NOTES Boiler has been serviced in July 2025.
Arrange a Viewing
* indicates a required field within the form.

