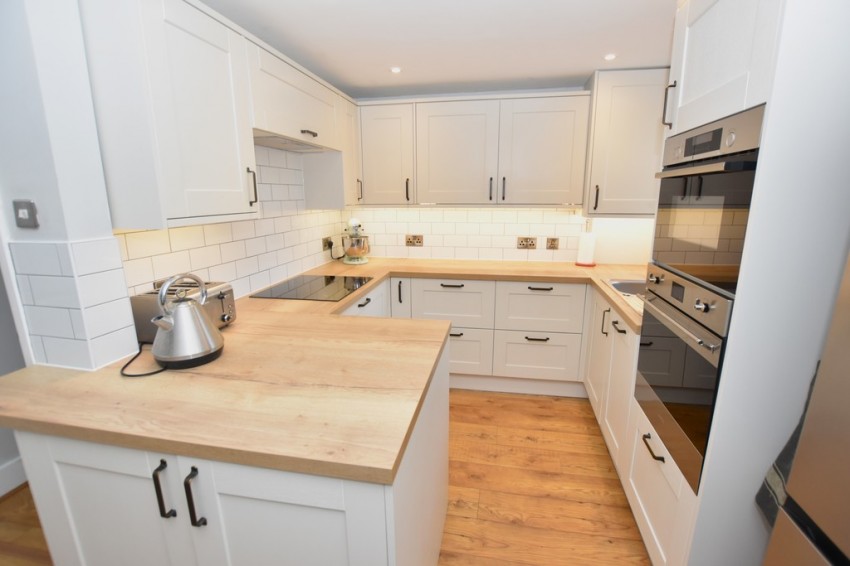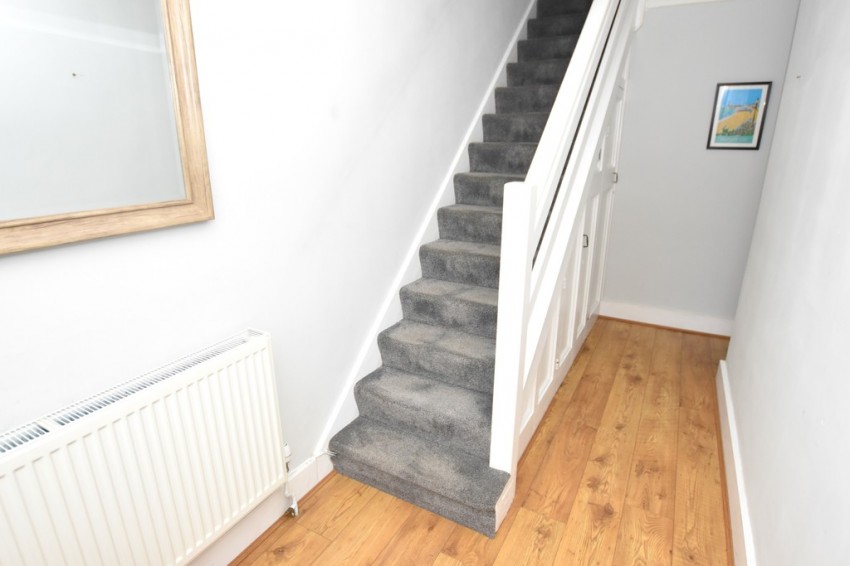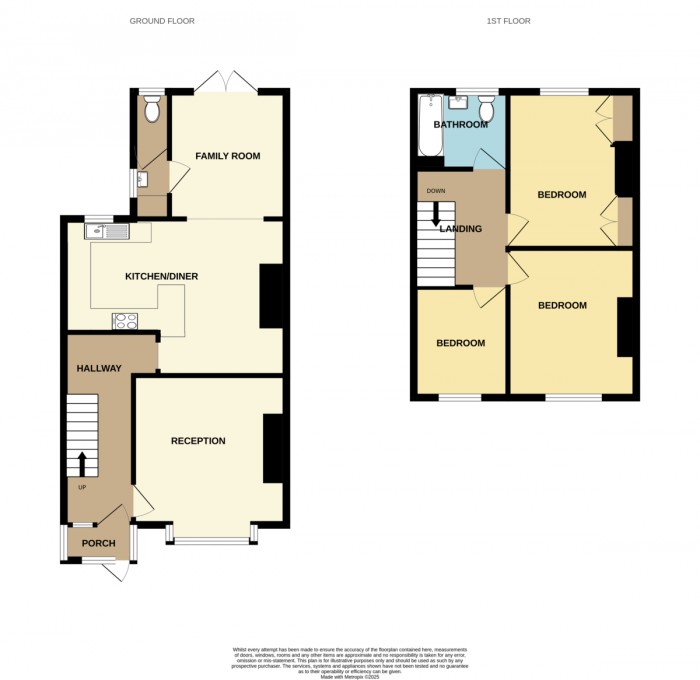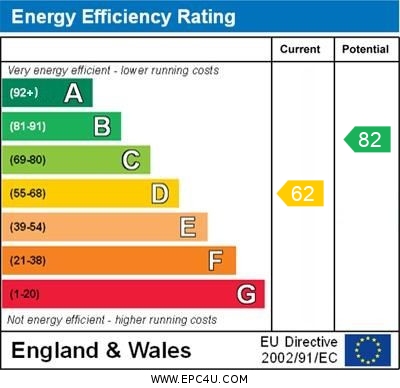Property Features
- Super Semi detached House
- Three Bedrooms
- Tastefully Presented
- Three Reception Rooms
- Utility Lobby & Wc
- Family Bathroom
- Off Street Parking
- Useful Workshop
- Recent Kitchen With Appliances
Full Details
A superb family sized home close to a great range of facilities and transport links. Garlinge has a good range of shops, take always, public houses, chemist and general store. There are also excellent schools in close proximity. The property itself is presented with bright and light decoration and features plenty of reception space. A separate sitting room, family room that opens onto the garden, dining room that opens into the newly fitted kitchen with appliances. There is also a useful utility lobby and cloakroom WC. On the first floor there are three bedrooms as well as a spacious bathroom. To the rear a private garden that has pedestrian access to the side, a versatile brick built workshop pus lawn and planted borders. To the front, off street parking for two vehicles. THE PROPERTY A superb, family sized home close to a great range of facilities and transport links. Garlinge has a good range of shops, take always, public houses, chemist and general store. There are also excellent schools in close proximity. The property itself is presented with bright and light decoration and features plenty of reception space. A separate sitting room, family room that opens onto the garden, dining room that opens into the newly fitted kitchen with integrated appliances. There is also a useful utility lobby and cloakroom WC. On the first floor there are three bedrooms as well as a spacious bathroom. To the rear a private garden that has pedestrian access to the side, a versatile brick-built workshop plus lawn and planted borders. To the front, off street parking for two vehicles.ENTRANCE PORCH Double glazed entrance door into entrance porch, double glazed panels, outside light, door and glazed panel to:-
ENTRANCE HALLWAY Stairs to 1st floor, radiator, doors to two under stair storage cupboards, door to:-
SITTING ROOM 11' 05" x 11' 0" (3.48m x 3.35m) Coved ceiling, double glazed bay window to front, oak flooring, chimney recess fitted with shelving, fitted TV cabinet, contemporary radiator, TV point.
OPEN PLAN KITCHEN DINING ROOM 17' 11" x 12' 0" (5.46m x 3.66m) Maximum measurements include a well planned range of of fitted base units fitted with an integrated dishwasher, block edge worksurface over inset with an induction hob with filter hood over, inset stainless steel sink and draining board with a mixer/rinse tap, wall mounted gas boiler concealed with matching cupboard door, space for fridge freezer, double glazed window, radiator, oak flooring through to dining area, square arch to:-
FAMILY ROOM 9' 11" x 9' 2" (3.02m x 2.79m) Double glazed French doors to the garden, laminate flooring, coved ceiling, radiator, door to:-
UTILITY LOBBY Space for washing machine, work surface over, wall mounted cupboard, double glazed window, contemporary wash hand basin with mixer tap, laminate flooring, door to:-
CLOAKROOM WC Low level WC, laminate flooring, double glazed window, coved ceiling
STAIRS TO
LANDING Access to boarded loft space, future expansion potential subject to obtaining the relevant permissions, doors opening to.
BEDROOM ONE 12' 0" x 10' 0" (3.66m x 3.05m) Coved ceiling, radiator, double glazed window, chimney recesses fitted with built in wardrobes.
BEDROOM TWO 11' 6" x 10' 0" (3.51m x 3.05m) Coved ceiling, double glazed window, radiator, doors to built in storage cupboard.
BEDROOM THREE Coved ceiling, double glazed window, radiator.
FAMILY BATHROOM Suite comprising of a panel bath with mixer taps and shower fitment over, pedestal wash basin, low level WC, tiled splashback, double glazed window, coved ceiling, radiator.
REAR GARDEN Rear garden is set privately within brick wall perimeters, in the main is laid to lawn with mature planted borders, central path, patio area, side pedestrian access, outside tap, large workshop suitable for a number of uses with power and lighting.
FRONT Off road parking for several vehicles, useful outside power points.
MEASUREMENTS All measurements are for general guidance purpose only. The measurements are approximate, the measurements given should not be relied on. All measurements were taken using a sonic tape therefore maybe subject to a small margin of error.
These particulars, whilst believed to be accurate are set out as a general outline only for guidance and do not constitute any part of an offer or contract. Intending purchasers should not rely on them as statements of representation of fact, but must satisfy themselves by inspection or otherwise as to their accuracy. No person in this firms employment has the authority to make or give any representation or warranty in respect of the property
ANTIL MONEY LAUNDERING AML Identification Checks - If you have an offer accepted on a property through Thomas Jackson, we will be required by law to carry out anti money laundering checks prior to instructing Solicitors.
COUNCIL TAX Local Authority Thanet District Council
Council Tax Band C
Council Tax Cost (PA) £2,084.66
Arrange a Viewing
* indicates a required field within the form.



