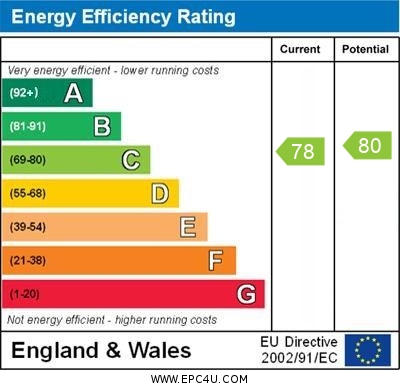Property Features
- Top Floor Flat
- Two Double Bedrooms
- GCH and DG
- Parking
- Gated Development
- Chain Free
Full Details
*REDUCED TO SELL* A super third floor flat situated in a gated development close to the many facilities that Margate has to offer. The old town just a short walk away, as is the harbour arm, great shopping facilities and transport links, Dane park is also close by. The flat itself has well kept communal areas as well as a lift to all floors. The property located on the third floors offers spacious accommodation arranged as long entrance hallway, large reception room, two double bedrooms, a well planned kitchen diner and a family sized bathroom. The property is offered chain free, has gas central heating, double glazing and parking facilities. THE PROPERTY A super third floor flat situated in a gated development close to the many facilities that Margate has to offer. The old town just a short walk away, as is the harbour arm, great shopping facilities and transport links, Dane park is also close by. The flat itself has well kept communal areas as well as a lift to all floors. The property located on the third floors offers spacious accommodation arranged as long entrance hallway, large reception room, two double bedrooms, a well planned kitchen diner and a family sized bathroom. The property is offered chain free, has gas central heating, double glazing and parking facilities.LIFT AND STAIRS Secure entry phone system and double gates lead to a block paved communal parking area, door to hallway, stairs and lift to all floors.
ENTRANCE HALLWAY Coved ceiling inset with LED downlights, double glazed window, double doors to meter and storage cupboard, entry phone system, telephone point, radiator, doors to:-
SITTING ROOM 16' 1" x 1' 8" (4.9m x 0.51m) Maximum measurements, two double glazed windows to the front, radiator, laminate flooring, TV point.
KITCHEN 11' 5" x 7' 9" (3.48m x 2.36m) Measurements include a range of fitted base unit units with space for washing machine and space for fridge freezer, electric oven built-in, worksurface over insect with a four burner gas hob and sink drainer and mixer tap, attractive tiling, range of coordinating wall units over, double glazed window, coved ceiling and inset with LED lighting, wall mounted gas boiler, radiator.
BEDROOM ONE 12' 5" x 11' 4" (3.78m x 3.45m) Maximum measurements, coved ceiling, double glazed window, radiator, TV point, wardrobe recess.
BEDROOM TWO 12' 10" x 8' 8" (3.91m x 2.64m) Coved ceiling, double glazed window, radiator.
BATHROOM Bathroom suite comprising of panel bath with twin grips and a mixer, mains fed thermostatic shower over, low-level WC, pedestal wash base with mixer taps, ceramic tile splashback, extractor fan, coved ceiling within LED lighting, extractor fan, radiator.
MEASUREMENTS These particulars, whilst believed to be accurate are set out as a general outline only for guidance and do not constitute any part of an offer or contract. Intending purchasers should not rely on them as statements of representation of fact, but must satisfy themselves by inspection or otherwise as to their accuracy. No person in this firms employment has the authority to make or give any representation or warranty in respect of the property. All measurements are for general guidance purpose only. The measurements are approximate, the measurements given should not be relied on. All measurements were taken using a sonic tape therefore maybe subject to a small margin of error.
The mention of any appliances and/or services within these particulars does not imply they are in full or efficient working order.
COUNCIL TAX Council Tax Local Authority Thanet District Council
Council Tax Band B
Council Tax Cost (PA) £1,735.47
ANTI MONEY LAUNDERING AML Identification Checks - If you have an offer accepted on a property through Thomas Jackson, we will be required by law to carry out anti money laundering checks prior to instructing Solicitors.
SERVICE CHARGE We are advised that-
Buyer will have a 1/36th share of Martony Court Residents Association which owns the Freehold, 107 years remain on the current lease
Service Charge from 1/2/25 to 31/1/26 is £1503
There is no Ground Rent
Arrange a Viewing
* indicates a required field within the form.

