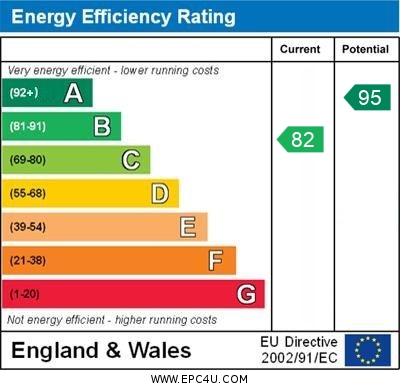Property Features
- Near New Condition
- Semi Detached House
- Two Double Bedrooms
- Open Plan reception room and kitchen
- Utility Room & Separate WC
- Rural Outlook
- Garden And Parking
- Superb Condition
Full Details
This delightful two-bedroom semi-detached house is presented in superb condition and offers a wonderful blend of modern living and a tranquil setting. The first floor comprises two double bedrooms, providing comfortable and spacious retreats, along with a well-appointed family bathroom. Downstairs, the heart of the home lies in the open-plan reception room and fully fitted kitchen, creating a bright and sociable space perfect for entertaining and everyday living. A separate cloakroom with WC and a convenient utility room add practicality to the ground floor layout. Enjoying open farmland views, this property offers a peaceful backdrop while still being conveniently located near local facilities, schools, the beach, and the sea, making it an ideal choice for those seeking a balanced lifestyle. To the rear a neat lawned garden is perfect for entertaining, to the front two parking spaces. THE PROPERTY This delightful two-bedroom semi-detached house is presented in superb condition and offers a wonderful blend of modern living and a tranquil setting. The first floor comprises two double bedrooms, providing comfortable and spacious retreats, along with a well-appointed family bathroom. Downstairs, the heart of the home lies in the open-plan reception room and fully fitted kitchen, creating a bright and sociable space perfect for entertaining and everyday living. A separate cloakroom with WC and a convenient utility room add practicality to the ground floor layout. Enjoying open farmland views, this property offers a peaceful backdrop while still being conveniently located near local facilities, schools, the beach, and the sea, making it an ideal choice for those seeking a balanced lifestyle. To the rear a neat lawned garden is perfect for entertaining, to the front two parking spaces with electric car charging point.RECEPTION ROOM AND KITCHEN 23' 0" x 16' 5" (7.01m x 5m) Maximum measurements, composite front door opens into open plan reception room, stairs to first floor, under stairs storage cupboard, rabiator, double glazed window to the front gives views over open farmland, Luxury vinyl flooring.
The kitchen is well planned and presented with high gloss Mocha units with an integrated fridge freezer, dishwasher, electric fan oven and a four burner induction hob with a contemporary chimney style filter over. there is also room for a table and chairs, double glazed window overlooks the rear garden.
UTILITY ROOM Space and plumbing for washing machine and drier, surfaces over, wall mounted gas boiler, extractor fan, luxury vinyl flooring, double glazed door to the garden, door to:-
CLOAKROOM WC Low level WC, extractor fan, vanity unit with ceramic basin and mixer tap, luxury vinyl flooring.
STAIRS TO-
LANDING Built in airing cupboard, access to loft which is well insulated with a light and is partly boarded, doors to:-
BEDROOM 16' 5" x 8' 7" (5m x 2.62m) Maximum measurements, double glazed windows to the front with open farmland views, built in double wardrobe, wardrobe.
BEDROOM 11' 4" x 9' 6" (3.45m x 2.9m) Built in double wardrobe, double glazed window, radiator.
FAMILY BATHROOM Suite comprising a contemporary white site of panel bath with a shower and glass screen, low level WC and a vanity unit with drawers and ceramic wash basin over with a mixer tap, heated towel rail, double glazed window, extractor fan, luxury vinyl flooring, inset LED lighting.
REAR GARDEN A neat rear garden set privately within fenced perimeters, laid to lawn and paving offers a great outdoor entertaining space, lighting and outside storage shed to the side.
FRONTAGE Laid to block paving providing parking for two vehicles, electric charging point.
MEASUREMENTS All measurements are for general purpose only. The measurements are approximate, the measurements given should not be relied on. All measurements were taken using a sonic tape therefore maybe subject to a small margin of effort.
These particulars, whilst believed to be accurate are set out as a general outline only for guidance and do not constitute any part of any offer or contract. Intending purchasers should not reply on them as statements of representation of fact, but must satisfy themselves by inspection or otherwise as to their accuracy. No person in this firms employment has the authority to make or give any representation or warranty in respect of the property.
The mention of any appliances and/or services within these particulars does not imply they are in full or efficient working order.
COUNCIL TAX Local Authority Thanet DistrictCouncil
Council Tax Band C
Council Tax Cost (PA) £1,983.39
COMMUNAL GROUNDS The communal grounds of the estate are very well kept, a charge of £83 PA
ANTI MONEY LAUNDERING AML Identification Checks - If you have an offer accepted on a property through Thomas Jackson, we will be required by law to carry out anti money laundering checks prior to instructing Solicitors
Arrange a Viewing
* indicates a required field within the form.
