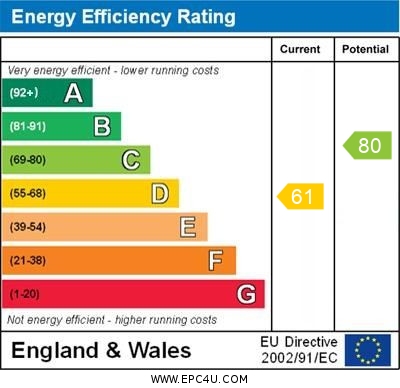Property Features
- Superb Detached Bungalow
- Three Bedrooms
- Two Reception Rooms
- Double Glazing & Gas Central Heating
- Lawned Gardens
- Double Garage
Full Details
A deceptively spacious bungalow with generously proportioned rooms plus future expansion possibilities, now being sold with vacant possession. The property has been in the same family's ownership for 60 years and is now available to make your own plans and memories. Very versatile accommodation currently set as a wide reception hallway, open plan sitting room and dining room that opens onto the garden, two large double bedrooms plus a good single bedroom or office, separate WC plus a shower room and WC. The large kitchen diner is set to the rear of the property and also opens to the garden. The property boasts gas central heating, double glazing, double garage and ample parking, lawned garden plus the bonus of outline planning permission (FH/TH/22/0847) for a loft conversion. THE PROPERTYLOCATION
ENTRANCE PORCH Double glazed French doors open into entrance porch, coved ceiling, exposed brickwork, quarry tile flooring, glazed and panel door opens to:-
RECEPTION HALLWAY A spacious reception hallway with picture rail, double radiator, corner built-in storage cupboard, doors to:-
SITTING ROOM 14' 10" x 11' 8" (4.52m x 3.56m) Coved ceiling, picture rail, double radiator, feature tiled fireplace, attractive panelling, sliding double glazed doors open to garden, archway to:-
DINING ROOM 10' 10" x 10' 10" (3.3m x 3.3m) Coved ceiling, picture rail, attractive wooden panelling, double glazed window, double radiator, glazed panel door returns to hallway.
KITCHEN 15' 6" x 9' 10" (4.72m x 3m) Measurements to include a fitted range of base units with space for slimline dishwasher, washing machine, fridge, under counter electric oven, worksurface over set with a four burner gas hob and a double stainless steel sink unit with mixer tap and fresh drinking water tap, Aga ( currently not connected ) Attractive panelling, wall units over, double glazed window, attractive tiling, two double glazed windows to the side, double glazed door to garden, large double glaze window overlooks the rear.
BEDROOM ONE 13' 11" x 14' 2" (4.24m x 4.32m) Measurement into bay, coved ceiling, picture rail, double glazed bay window to front, radiator, TV point.
BEDROOM TWO 14' 2" x 13' 11" (4.32m x 4.24m) Coved ceiling, picture rail, double glazed bay window to front, double radiator, TV point
BEDROOM THREE 7' 11" x 7' 11" (2.41m x 2.41m) Double glaze window to side, radiator.
SHOWER ROOM WC Comprises of an attractive shower enclosure featuring a glass splashback panel, mains fed thermostatic shower fitment, , attractive mosaic flooring, low-level WC, wash hand basin, radiator, double glazed window to side.
WC Comprises low-level WC, ceramic tiling, double glazed window.
REAR GARDEN The rear garden is accessed from the sitting room and kitchen, currently laid in the main to lawn with plenty of patio areas and planted borders. There is a greenhouse as well as a Pampas grass, access to the side, plenty of parking and access to the double garages.
DOUBLE GARAGE Measurement of 16'10" X 9'3" maximum internal measurements, window to rear, inspection pit, up and over roller door.
Maximum internal measurements 17 foot 10 X 9 foot 8'' Windows 2 side, interconnecting door.
MEASUREMENTS All measurements are for general guidance purpose only. The measurements are approximate, the measurements given should not be relied on. All measurements were taken using a sonic tape therefore maybe subject to a small margin of error.
These particulars, whilst believed to be accurate are set out as a general outline only for guidance and do not constitute any part of an offer or contract. Intending purchasers should not rely on them as statements of representation of fact, but must satisfy themselves by inspection or otherwise as to their accuracy. No person in this firms employment has the authority to make or give any representation or warranty in respect of the property. The mention of any appliances and/or services within these particulars does not imply they are in full or efficient working order.
COUNCIL TAX Local Authority Thanet District Council
Council Tax Band C
Council Tax Cost (PA) £1,983.39
ANTI MONEY LAUNDERING AML Identification Checks - If you have an offer accepted on a property through Thomas Jackson, we will be required by law to carry out anti money laundering checks prior to instructing Solicitors.
Arrange a Viewing
* indicates a required field within the form.
