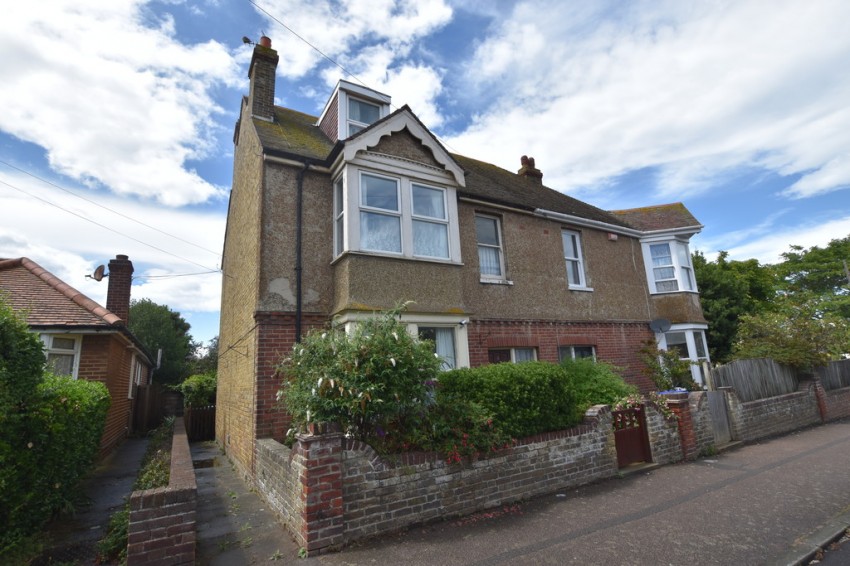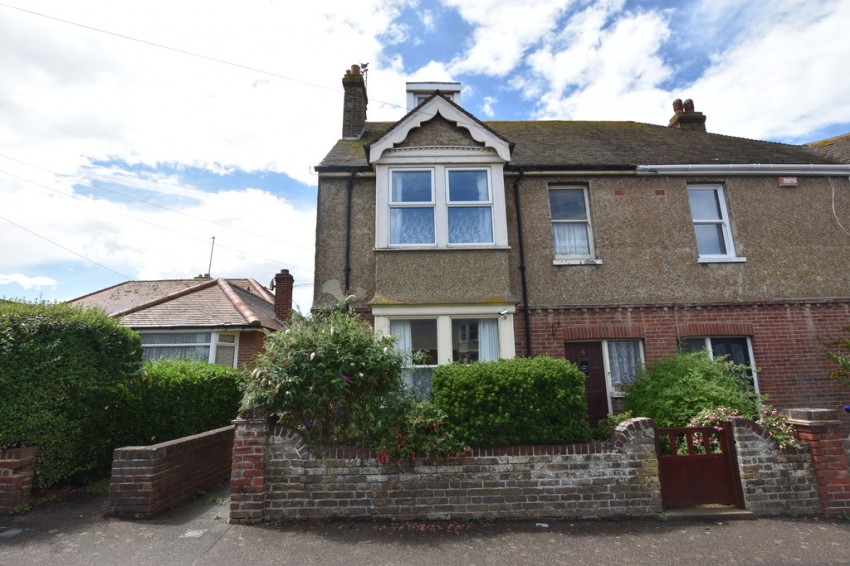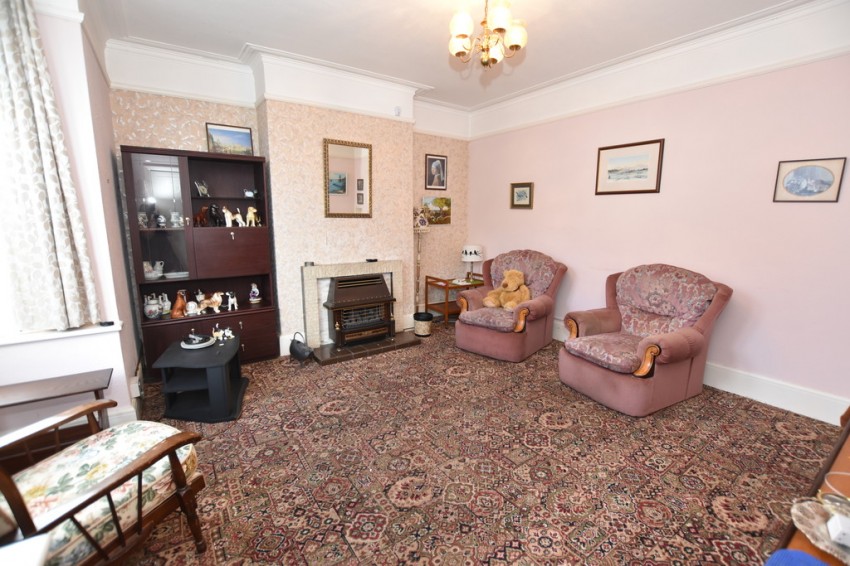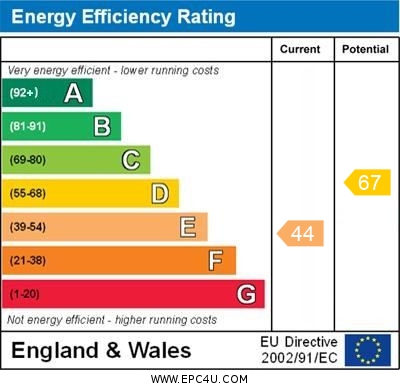Property Features
- Substantial Period Home
- Five Bedrooms
- Requiring A Programme Of Modernisation
- Sitting Room & Dining Room
- Well Regarded Road
- Close To The Beach & Town
- Walkking Distance Of The Train Station
Full Details
Nestled in a highly sought-after location, this substantial period residence presents a unique opportunity to acquire a characterful semi detached house boasting five bedrooms and arranged over three floors. While retaining many of its original period features that hint at its rich history, the property is now poised for a comprehensive program of general updating and modernisation. This presents an exciting prospect for those looking to infuse contemporary comforts and personal style into a home of impressive scale and undeniable charm, all within a coveted address. THE PROPERTY Nestled in a highly sought-after location, this substantial period residence presents a unique opportunity to acquire a characterful semi detached house boasting five bedrooms and arranged over three floors. While retaining many of its original period features that hint at its rich history, the property is now poised for a comprehensive program of general updating and modernisation. This presents an exciting prospect for those looking to infuse contemporary comforts and personal style into a home of impressive scale and undeniable charm, all within a coveted address.RECEPTION HALLWAY Panelled wooden front door with glazed panel to the side opens into entrance hallway, coved ceiling, picture rail, Dado rail, stairs to 1st floor, door to under stairs storage cupboard, doors to:-
SITTING ROOM 14' 10" x 14' 3" (4.52m x 4.34m) Measurement into recess and bay, coved ceiling, picture rail, double glazed windows to front, tiled fire around houses a gas effect coal fire
DINING ROOM 12' 5" x 12' 4" (3.78m x 3.76m) Coved ceiling, double glazed window overlooks the rear garden, tiled fire surround fitted with a gas fire.
KITCHEN 12' 9" x 7' 8" (3.89m x 2.34m) Measurements include a range of fitted base units, space for washing machine and dryer, space for freestanding electric cooker, space for fridge freezer, ceramic tile splashback, range of fitted cupboards, double glaze window, door to Walk in pantry cupboard which also houses a wall mounted gas boiler for hot water, door to the garden.
STAIRS TO First floor landing.
LANDING Stairs to second floor, doors to:-
BEDROOM 15' 6" x 12' 10" (4.72m x 3.91m) Double glazed window to front, fire surround, built-in storage cupboard, electric panel heater.
BEDROOM 12' 4.72" x 11' 2" (3.76m x 3.4m) Double glazed window, feature fire surround, electric panel heater.
BEDROOM 7' 4" x 7' 5" (2.24m x 2.26m) Double glazed window to front, wall mounted electric panel heater.
BATHROOM 8' 9" x 5' 9" (2.67m x 1.75m) Suite comprises of a panel bath with twin grips and an electric shower over, pedestal wash basin, ceramic tiling, double glazed window, wall mounted fan heater.
SEPARATE WC Low-level WC, double glazed window.
STAIRS TO
SECOND FLOOR LANDING Storage area, doors to:-
BEDROOM 14' 0" x 9' 1" (4.27m x 2.77m) Maximum, reducing to 7'3", vaulted ceiling, double glazed window to front.
BEDROOM 14' 0" x 9' 1" (4.27m x 2.77m) Maximum, reducing to 7'4" vaulted ceiling, double glazed window overlooks the rear garden
REAR GARDEN Rear garden set to low maintenance paving and patio with mature planted borders and rose pushes, set within a fenced perimeter, pedestrian access to the side, Door to outside WC and storage.
MEASUREMENTS These particulars, whilst believed to be accurate are set out as a general outline only for guidance and do not constitute any part of an offer or contract. Intending purchasers should not rely on them as statements of representation of fact, but must satisfy themselves by inspection or otherwise as to their accuracy. No person in this firms employment has the authority to make or give any representation or warranty in respect of the property.The mention of any appliances and/or services within these particulars does not imply they are in full or efficient working order.
COUNCIL TAX Local Authority Thanet District Council
Council Tax Band D
Council Tax Cost (PA) £2,231.31
ANTI MONEY LAUNDERING AML Identification Checks - If you have an offer accepted on a property through Thomas Jackson, we will be required by law to carry out anti money laundering checks prior to instructing Solicitors
Arrange a Viewing
* indicates a required field within the form.



