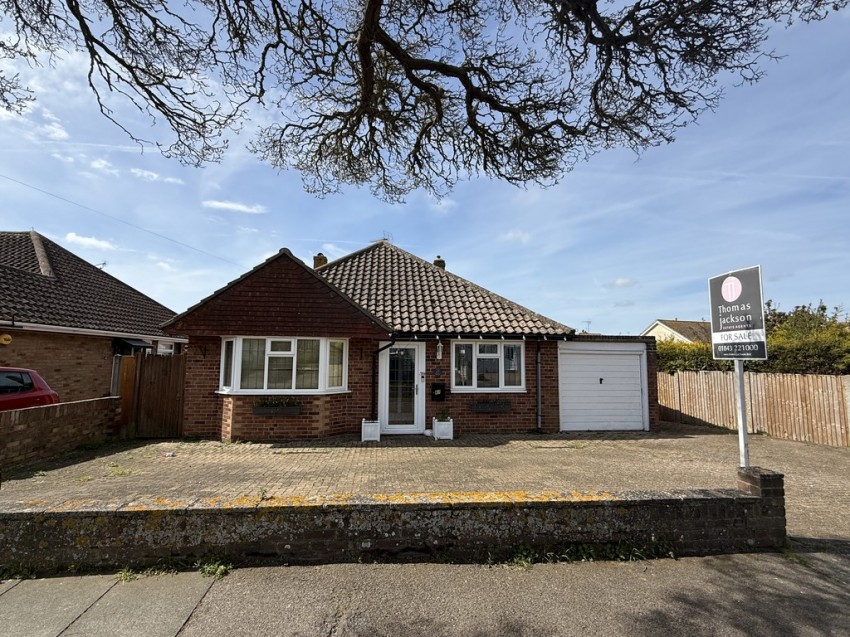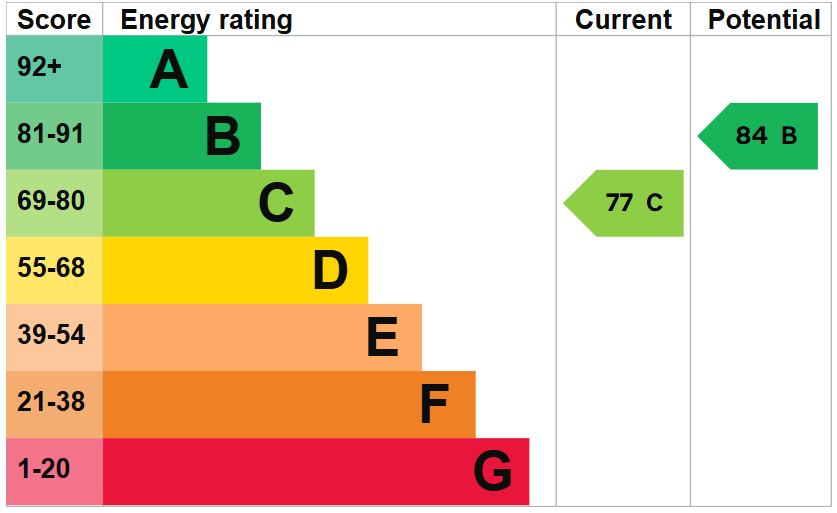Property Features
- A Real Tardis Of A Bungalow
- Three Double Bedrooms
- 20ft Conservatory with AC
- Large Lawned Garden
- Garage & Parking
- Chain Free
- Solar Panels
- Plenty of Parking
- Shops & Facilities Near By
Full Details
A true Tardis of a bungalow situated in a highly regarded location close to an abundance of local facilities. Station Road offers plenty of localised shopping plus the bigger multiples of Sainsburys and CO-OP, plenty of Cafes and restaurants, not to mention the train station and the stunning beaches at both Epple and Minnis Bays. The property boasts three double bedrooms or two with a dining room if that is your choice. To the rear, a stunning 20 foot conservatory with air conditioning overlooks the lawned garden. The kitchen and sitting room open into the conservatory, making this a year round space. Boasting plenty of off street parking for a motor home or caravan plus a garage. The property is now available chain free and boasts both gas central and air conditioning, 6 owned solar panels as well as double glazing. THE PROPERTY A true Tardis of a bungalow situated in a highly regarded location close to an abundance of local facilities. Station Road offers plenty of localised shopping plus the bigger multiples of Sainsburys and CO-OP, plenty of Cafes and restaurants, not to mention the train station and the stunning beaches at both Epple and Minnis Bays. The property boasts three double bedrooms or two with a dining room if that is your choice. To the rear, a stunning 20 foot conservatory with air conditioning overlooks the lawned garden. The kitchen and sitting room open into the conservatory, making this a year round space. Boasting plenty of off street parking for a motor home or caravan plus a garage. The property is now available chain free and boasts both gas central and air conditioning, 6 owned solar panels as well as double glazing.ENTRANCE PORCH Double glazed entrance door, ceiling light, glazed door to:-
RECEPTION HALLWAY A long reception hallway with three built in cupboards for storage, access to the loft space, character doors to:-
SITTING ROOM 14' 10" x 11' 11" (4.52m x 3.63m) Picture rail, shelves built into alcoves, timber fire surround with electric fire, radiator, TV point, double glazed window, double glazed French doors open to the conservatory.
CONSERVATORY 19' 10" x 10' 07" (6.05m x 3.23m) A superb Victorian style conservatory, double glazed panels on a brick and plastered base, vaulted roof, double glazed door to the side, French doors to the lawn, power points, radiator, air conditioning unit.
KITCHEN 10' 07" x 9' 07" (3.23m x 2.92m) Measurements include a range of fitted base units, space for slimline dishwasher, space for washing machine, space for fridge freezer, electric oven to eye level, work surface inset with a stainless steel sink and mixer taps, double glazed door to the side, double glazed door to the conservatory, tiled splash backs, wall cupboards, wall mounted gas boiler.
SHOWER ROOM Walk in double shower with a fitted 'Mira' shower, large rainfall overhead shower rose, shower hose on rise and fall, vanity wash hand basin with associated storage, ceramic tiling to walls and floor, heated towel rail, double glazed window, inset led lighting.
CLOAKROOM WC Low level Wc, double glazed window, tiled floor.
BEDROOM ONE 12' 11" x 11' 10" (3.94m x 3.61m) Measurement into bay and rear of fitted wardrobe, plenty of fitted storage, double glazed bay window to the front, double glazed window to side, radiator, TV point.
BEDROOOM TWO 11' 09" x 9' 05" (3.58m x 2.87m) Built in wardrobes, picture rail, double glazed window, radiator.
BEDROOM THREE 11' 11" x 8' 09" (3.63m x 2.67m) Picture rail, double glazed window, radiator, TV point.
REAR GARDEN The garden is accessed from the French doors of the conservatory and opens onto a long lawned garden with raised planed beds, entertaining deck and pergola, pedestrian access from both sides of the property.
DRIVEWAY AND GARAGE Plenty of off road parking plus a garage with an up and over door.
COUNCIL TAX Local Authority Thanet District Council
Council Tax Band D
Council Tax Cost (PA) £2,261.28
OWNER NOTES Our Vendor advises that the solar panels are owned by the property, they produce an estimated £2,000 a year and also provide reduced energy bills.
MEASUREMENTS These particulars, whilst believed to be accurate are set out as a general outline only for guidance and do not constitute any part of an offer or contract. Intending purchasers should not rely on them as statements of representation of fact, but must satisfy themselves by inspection or otherwise as to their accuracy. No person in this firms employment has the authority to make or give any representation or warranty in respect of the property.
The mention of any appliances and/or services within these particulars does not imply they are in full or efficient working order.
ANTI MONEY LAUNDERING AML Identification Checks - If you have an offer accepted on a property through Thomas Jackson, we will be required by law to carry out anti money laundering checks prior to instructing Solicitors
Arrange a Viewing
* indicates a required field within the form.


