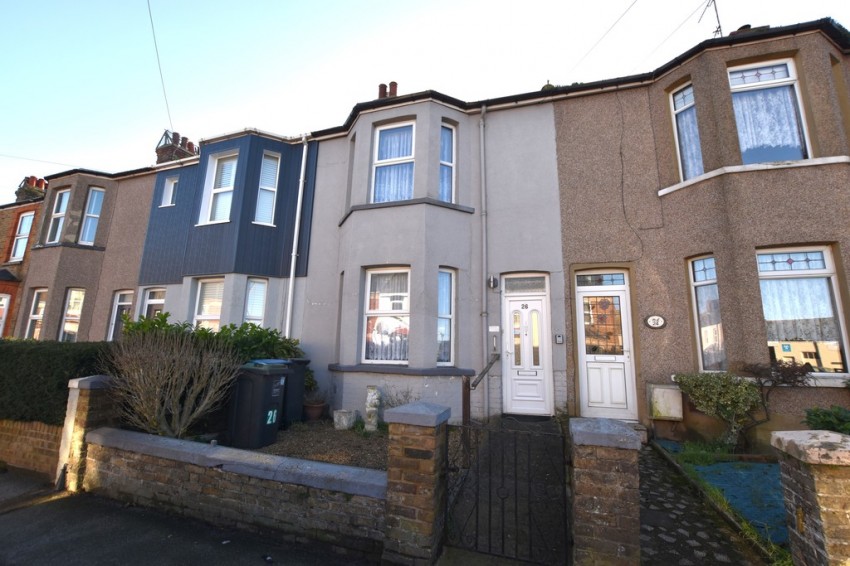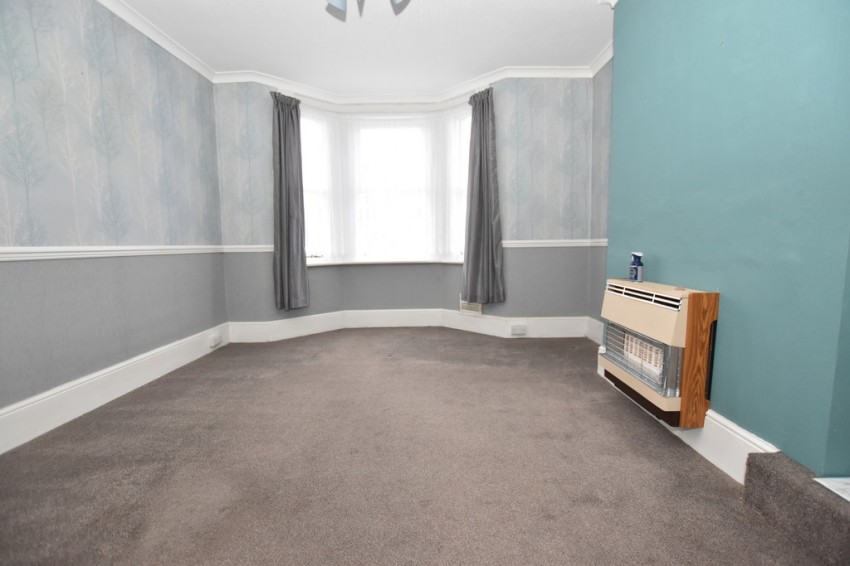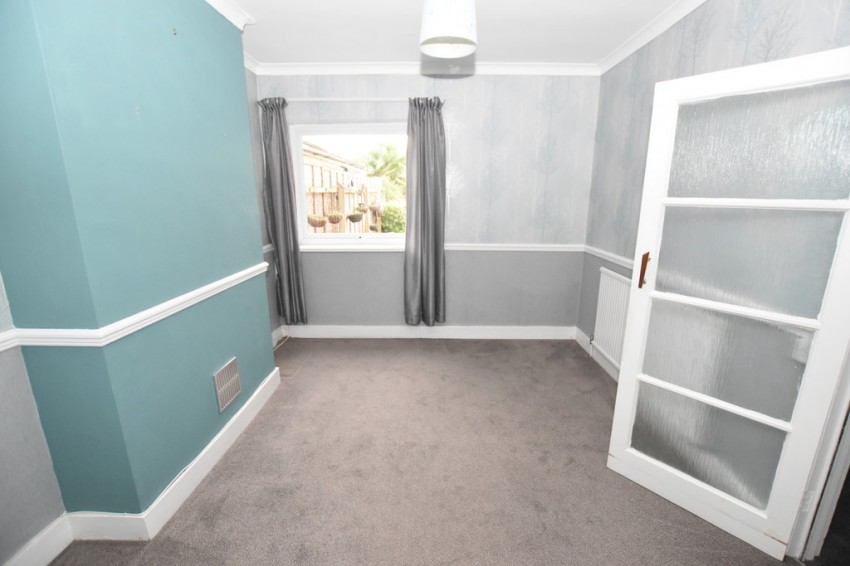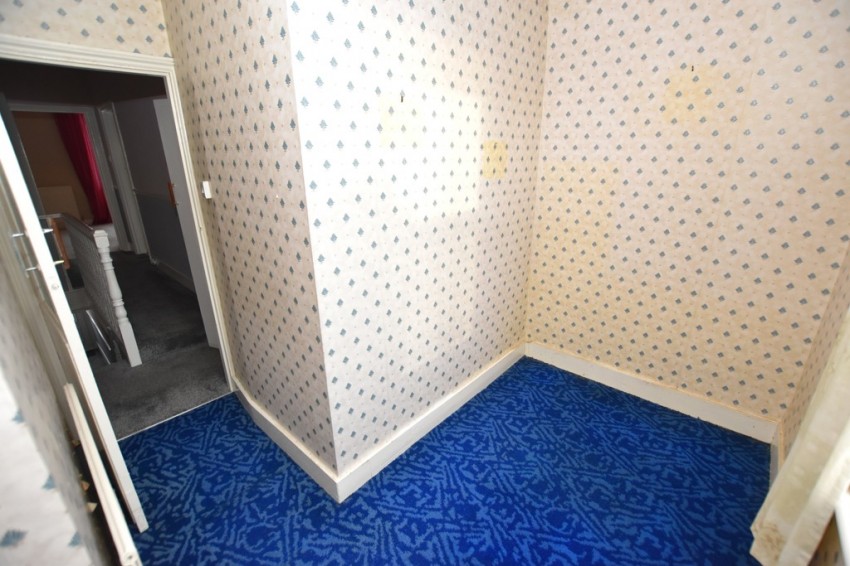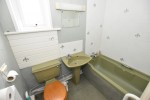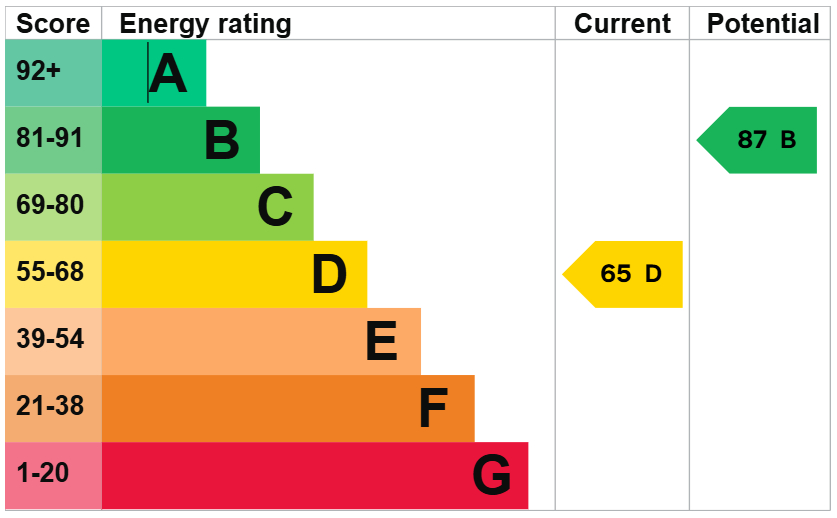Property Features
- Mid Terraced Family Home
- Three Bedrooms
- Two reception Rooms
- Family Bathroom Plus Downstairs WC
- Gas Central Heating
- Double Glazing
- Garage Or Workshop
- Chain Free
- Delightful Gardens
- Rural Outlook Over Farmland
Full Details
Calling all first time buyers, we are delighted to be able to offer this delightful mid terraced house situated in Birds Avenue in Garlinge. The property is well appointed for local facilities as an local transport links. Comprising entrance hallway, sitting room with interconnecting dining room, utility room, well appointed fitted kitchen and a very useful Cloakroom and WC. On the first floor two double bedrooms, family bathroom plus a small single bedroom or perfect home office. To the rear a delightful, well stocked lawned garden plus a garage or workshop with vehicular access to the rear. The property is now available chain free and features gas central heating as well as double glazing. THE POPERTY Calling all first time buyers, we are delighted to be able to offer this delightful mid terraced house situated in Birds Avenue in Garlinge. The property is well appointed for local facilities as an local transport links. Comprising entrance hallway, sitting room with interconnecting dining room, utility room, well appointed fitted kitchen and a very useful Cloakroom and WC. On the first floor two double bedrooms, family bathroom plus a small single bedroom or perfect home office. To the rear a delightful, well stocked lawned garden plus a garage or workshop with vehicular access to the rear. The property is now available chain free and features gas central heating as well as double glazing.ENTRANCE HALLWAY Double glazed entrance door into hallway, stairs to 1st floor, radiator, telephone point, doors to:-
DINING ROOM 11' 6" x 10' 3" (3.51m x 3.12m) Coved ceiling, dado rail, double glazed window overlook rear garden, radiator, arch opening to:-
SITTING ROOM 14' 1" x 12' 1" (4.29m x 3.68m) Coved ceiling, picture rail, double glazed bay window to front, wall mounted gas fire and back boiler, arch way through to dining room, internal doorway to hallway ( currently screwed closed )
UTILITY ROOM 8' 6" x 5' 1" (2.59m x 1.55m) Dado rail, door to under stairs storage cupboard, doorway to kitchen, door to:-
LOBBY 4' 4" x 3' 5" (1.32m x 1.04m) double glazed door to garden, door to:-
CLOAKROOM WC Downstairs cloakroom WC, suite comprising of low-level WC, wall hung wash basin, attractive panelled walls, Dado rail, double glazed window.
KITCHEN 12' 9" x 9' 3" (3.89m x 2.82m) Measurements include a range of fitted base units with space for fridge freezer, washing machine, breakfast bar area, block edge high gloss worksurface inset with a stainless steel sink and a four burner gas hob, electric oven to eyelevel, storage above and below, ceramic tile splashback, range of coordinating wall units, double radiator, double glazed windows with views over the garden.
STAIRS TO:-
LANDING Access to loft space, Dado rail, double in built-in double airing cupboard houses a pre-lagged hot water cylinder, doors to:-
BEDROOM ONE 15' 8" x 14' 1" (4.78m x 4.29m) Into bay, double glazed bay window to front, double radiator, storage bench built into bay, built in wardrobe.
BEDROOM TWO 11' 7" x 10' 5" (3.53m x 3.18m) Double glazed window overlook garden and open farmland, radiator, built in wardrobe
BEDROOM THREE 9' 5" x 5' 1" (2.87m x 1.55m) Plus measurement into door well, double glazed window overlook the rear garden and open farmland, radiator.
BATHROOM WC Bathroom suite comprising of low-level WC, pedestal wash basin, panelled bath with twin grips and mixer tap, ceramic tiling, double glazed window, radiator.
REAR GARDEN A long loaned garden planted with plenty of interesting shrubs and perennials, lawn with a pathway, former garage and access from the rear.
MEASUREMENTS
These particulars, whilst believed to be accurate are set out as a general outline only for guidance and do not constitute any part of an offer or contract. Intending purchasers should not rely on them as statements of representation of fact, but must satisfy themselves by inspection or otherwise as to their accuracy. No person in this firms employment has the authority to make or give any representation or warranty in respect of the property. All measurements are for general guidance purpose only. The measurements are approximate, the measurements given should not be relied on. All measurements were taken using a sonic tape therefore maybe subject to a small margin of error. The mention of any appliances and/or services within these particulars does not imply they are in full or efficient working order.
COUNCIL TAX Local Authority Thanet District Council
Council Tax Band B
Council Tax Cost (PA) £1,735.47
AML AML Identification Checks - If you have an offer accepted on a property through Thomas Jackson, we will be required by law to carry out anti money laundering checks prior to instructing Solicitors
Arrange a Viewing
* indicates a required field within the form.

