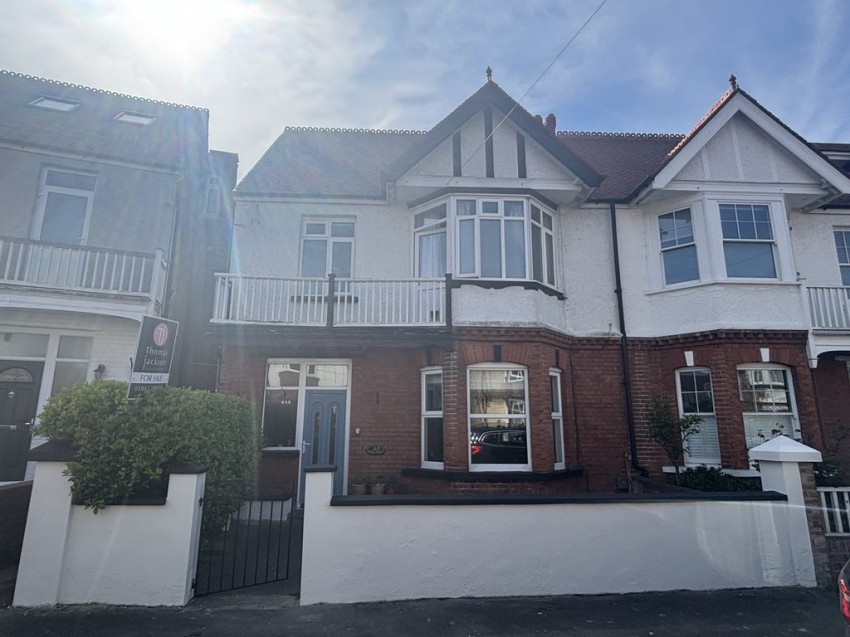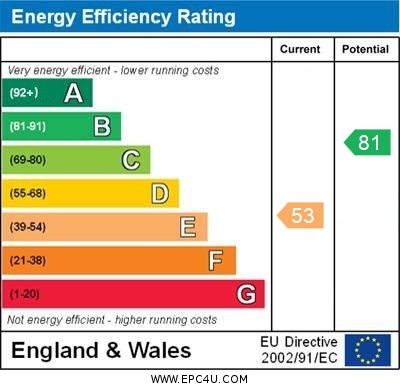Property Features
- Sizeable Semi Detached House
- Five Double Bedrooms
- Shower Room & Bathroom
- Formal Sitting Room
- Dining Room Opens To The Kitchen
- Useful Sun Lounge
- Log Burner & Open Fireplace
- Lawned Garden
- Character & Charm
Full Details
Thomas Jackson are delighted to have been appointed as sole selling agent for this beautiful family home. The property has been sympathetically improved and modernised over the last seven years and now offers the perfect family home for the growing family. The property retains character and charm of the era and offers a wealth of improvements. Comprising entrance hallway, formal sitting room, dining room or dayroom that opens to the kitchen as well as a sun lounge. There is also a generous utility room as well as the essential WC. On the first floor three generous double bedrooms plus a sumptuous bathroom and shower room. The second floor offers a further two double bedrooms. To the rear a private lawned garden with a sizeable patio. The property has gas central heating as well as double glazing, internal viewing is essential. THE PROPERTY Thomas Jackson are delighted to have been appointed as sole selling agent for this beautiful family home. The property has been sympathetically improved and modernised over the last seven years and now offers the perfect family home for the growing family. The property retains character and charm of the era and offers a wealth of improvements. Comprising entrance hallway, formal sitting room, dining room or dayroom that opens to the kitchen as well as a sun lounge. There is also a generous utility room as well as the essential WC. On the first floor three generous double bedrooms plus a sumptuous bathroom and shower room. The second floor offers a further two double bedrooms. To the rear a private lawned garden with a sizeable patio. The property has gas central heating as well as double glazing, internal viewing is essential.ENTRANCE HALLWAY Double glazed front door, coved ceiling, picture rail, stairs to first floor, under cupboard storage, cast iron styly school radiator, oak flooring, doors to:-
FORMAL SITTING ROOM 15' 11" x 15' 07" (4.85m x 4.75m) Maximum measurements, coved ceiling, ceiling rose, picture rail, double glazed bay window to the front, cast iron radiator, timber fire surround houses a wrought iron insert, TV point.
UTILITY ROOM 10' 1" x 6' 1" (3.07m x 1.85m) Maximum measurements, space for washing machine and drier, work surface over, fitted cupboard, two double glazed windows, extractor fan, oak flooring.
CLOAKROOM WC Suite comprising of low level WC, vanity wash hand basin, attractive panelling, oak flooring.
DINING ROOM 13' 0" x 11' 11" (3.96m x 3.63m) Ceiling rose and coving, picture rail, oak flooring, fire surround with a fitted log burner, French doors to the sun lounge, square opening to:-
KITCHEN 13' 09" x 9' 02" (4.19m x 2.79m) Plus bay recess and including a range of fitted base units, space for American fridge freezer, space for gas range cooker, integrated dishwasher, marble effect block edge work surface over, inset sink, attractive subway tiling, timber shelf with recessed lighting, picture rail, oak flooring, double glazed door to the garden, double glazed windows to the bay.
SUN LOUNGE 11' 11" x 9' 04" (3.63m x 2.84m) Former conservatory, thoughtfully altered and insulated to make a year round room, double glazed units, double glazed door, radiator, two wall light points.
STAIRS TO
FIRST FLOOR LANDING Stairs to second floor, picture rail, doors to:-
BEDROOM ONE 16' 05" x 13' 7" (5m x 4.14m) Coved ceiling, picture rail, double glazed window, double glazed door to balcony, open chimney recess, cast iron radiator.
BEDROOM TWO 12' 10" x 11' 9" (3.91m x 3.58m) Picture rail, radiator, chimney recess, double glazed window with rooftop views over Margate and sea glimpse.
BEDROOM THREE 13' 06" x 10' 10" (4.11m x 3.3m) Into bay, double glazed window with rooftop views and sea glimpse, radiator.
BATHROOM Suite comprising of low level Wc, vanity wash basin with storage below plus a beautiful roll top bath with side fill mixer taps, attractive tiling, two double glazed windows, radiator.
SHOWER ROOM A contemporary suite comprising of spacious shower fitted with seamless hidden plumbing and a mains fed shower plus body jets, attractive tiling, low level WC, Vanity was basin, attractive tiling, radiator, double glazed window, wall light points.
STAIRS TO
SECOND FLOOR LANDING Clever storage, doors to:-
BEDROOM FOUR 10' 06" x 8' 08" (3.2m x 2.64m) Inset lighting, double glazed window with roof top and sea glimpses, radiator, door and access to eaves for storage.
BEDROOM FIVE 14' 02" x 11' 01" (4.32m x 3.38m) Ceiling set with inset lighting, two eaves cupboards for storage, built in shelved recess, radiator, double glazed window with rooftop and sea glimpses.
REAR GARDEN The rear garden is accessed from the dining room, steps lead down to a lawn with planted borders and a generous patio, pedestrian access to the side.
CELLAR ROOM 9' 10" x 8' 0" (3m x 2.44m) A useful additional space, houses hot water system but would make ideal storage area.
MEASUREMENTS All measurements are for general guidance purpose only. The measurements are approximate, the measurements given should not be relied on. All measurements were taken using a sonic tape therefore maybe subject to a small margin of error.
These particulars, whilst believed to be accurate are set out as a general outline only for guidance and do not constitute any part of an offer or contract. Intending purchasers should not rely on them as statements of representation of fact, but must satisfy themselves by inspection or otherwise as to their accuracy. No person in this firms employment has the authority to make or give any representation or warranty in respect of the property. The mention of any appliances and/or services within these particulars does not imply they are in full or efficient working order.
COUNCIL TAX Local Authority Thanet District Council
Council Tax Band C
Council Tax Cost (PA) £1,983.39
ANTI MONEY LAUNDERING AML Identification Checks - If you have an offer accepted on a property through Thomas Jackson, we will be required by law to carry out anti money laundering checks prior to instructing Solicitors.
VENDOR NOTES Over the last seven years there has been significant work carried out to include extensive plaster work, new bathrooms, kitchen, wiring, heating and hot water system.
Arrange a Viewing
* indicates a required field within the form.


