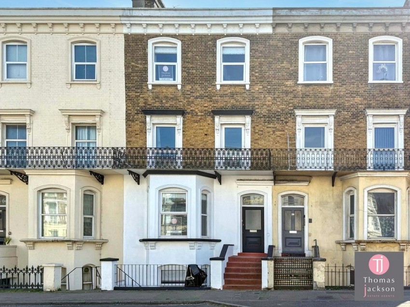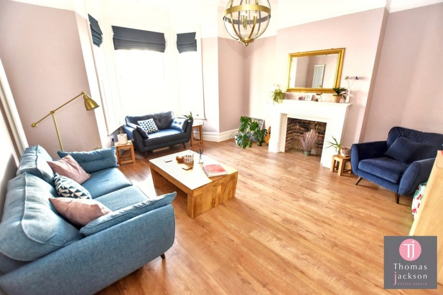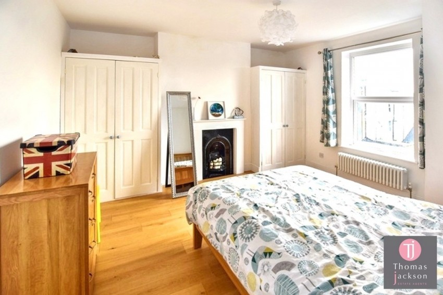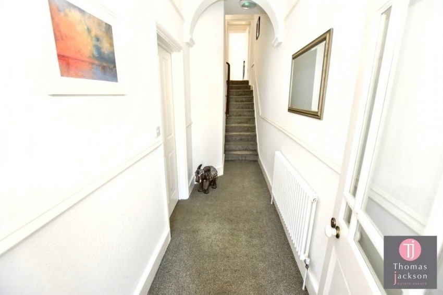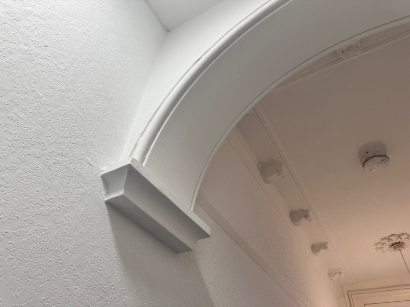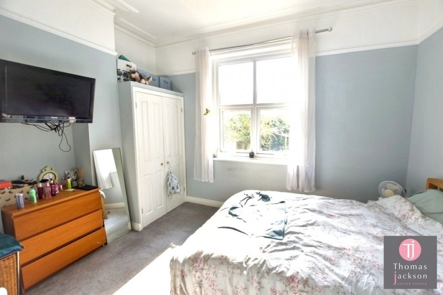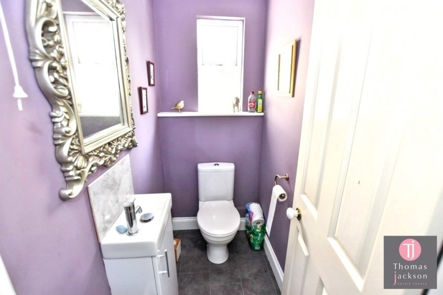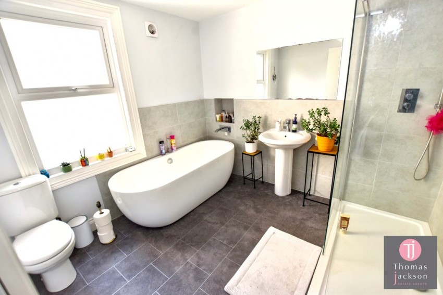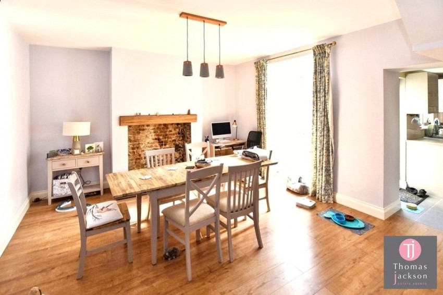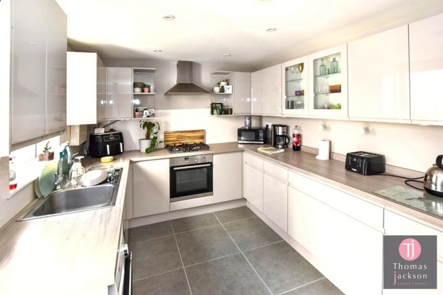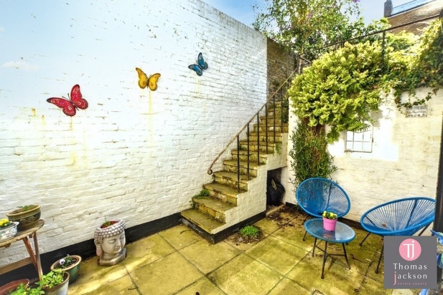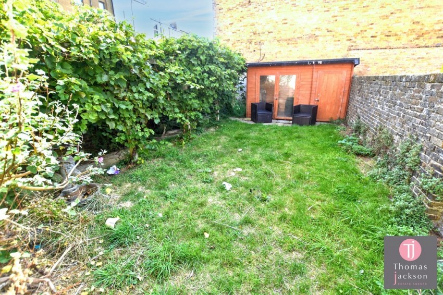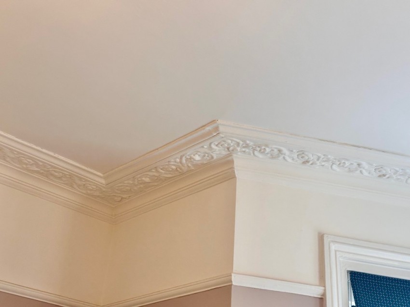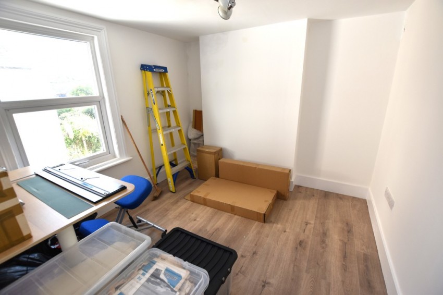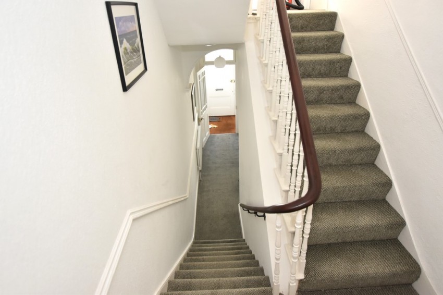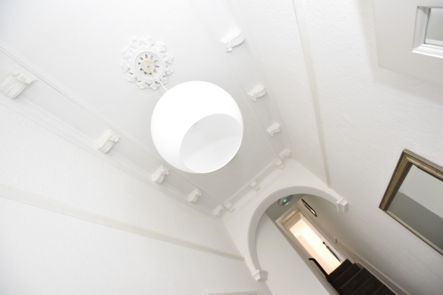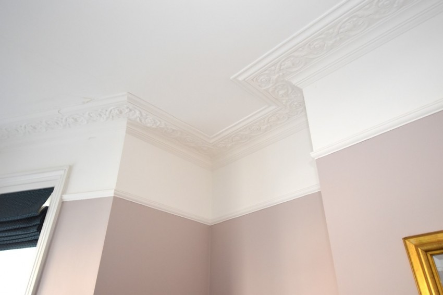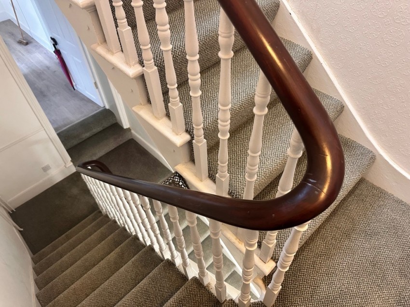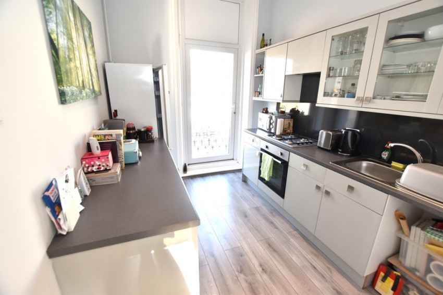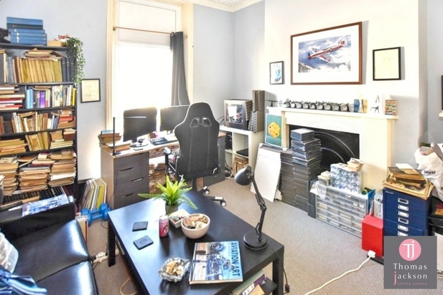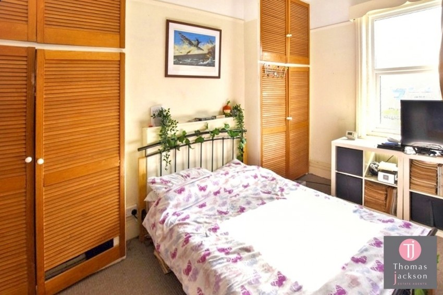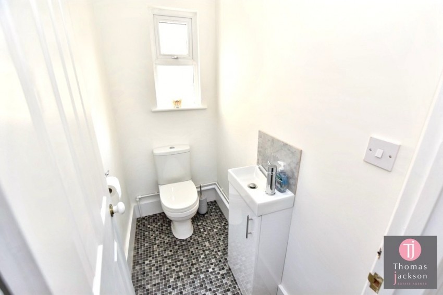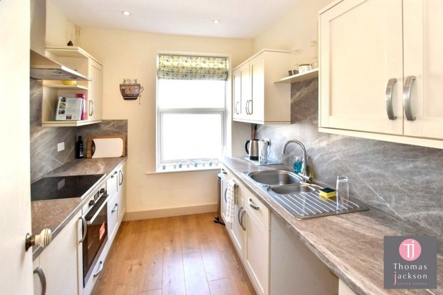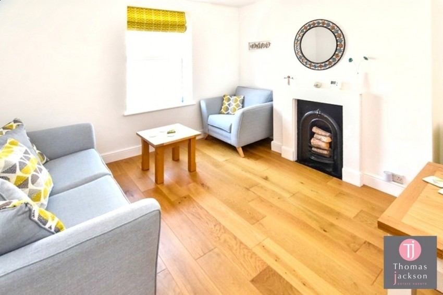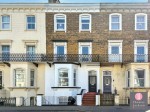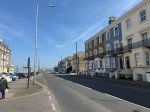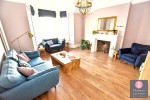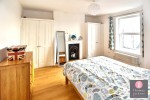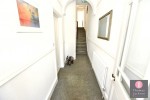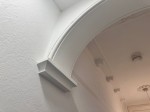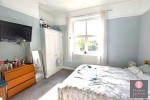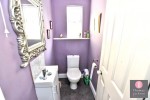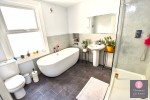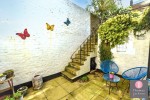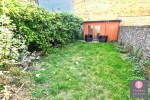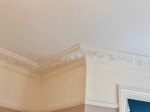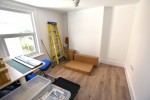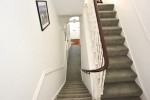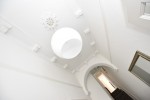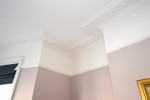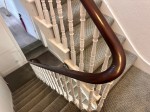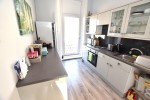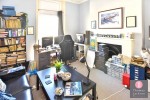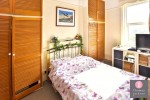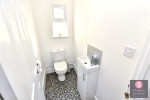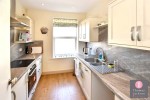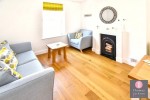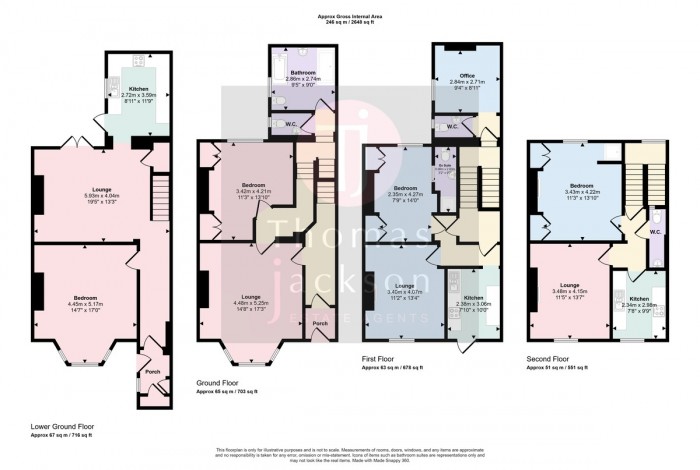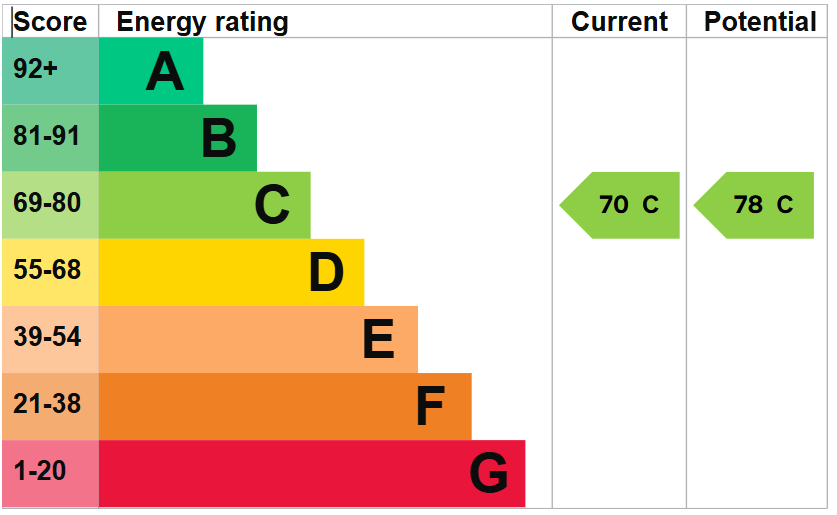Property Features
- Three Flats
- One Large Two Bedroom Flat
- Two One Bedroom Flats
- Sea View And Balcony
- One Freehold Title
- Investment And Home
- 2314 SQ FEET
- High Gloss Kitchens
- Tasteful Bathrooms
- Lawned Garden And Patio
Full Details
CHAIN FREE. FREEHOLD + THREE FLATS. A rare opportunity to purchase home and investment or a large home set into three separate flats. Unusually for this kind of property the title remains Freehold. The three flats are separately metered and accountable for their own council tax. Presented as a large two bedroom flat to the ground and lower ground floors, with two spacious one bedroom flats on the first and second floor. The property is beautifully decorated throughout and features high gloss kitchens as well as bespoke bathrooms. Front facing windows all have a sideway sea view plus a lovely balcony accessed from the first floor flat to the rear of the property is a generous garden with a summerhouse as well as lawn, pergola and paved lower patio. THE PROPERTY A rare opportunity to purchase home and investment or a large home set into three separate flats. Unusually for this kind of property the title remains Freehold. The three flats are separately metered and accountable for their own council tax. It is also possible that leases could be created and the block then be registered as three separate units. Presented currently as a large two bedroom maisonette to the ground and lower ground floor, with two spacious one bedroom flats on the first and second floor. The property is beautifully decorated throughout and features high gloss kitchens as well as bespoke bathrooms. To the rear of the property is a generous garden with a summerhouse as well as lawn, pergola and paved lower patio. The property is essential for your viewing list.ENTRANCE HALLWAY Steps leading up to a glazed and panelled front door, door to entrance porch:-
GROUND FLOOR FLAT -
SITTING ROOM 17' 1" x 14' 11" (5.21m x 4.55m) Measurement into bay, attractive plaster coving and ceiling rose, picture rail, moulded skirting boards, double glazed bay windows to front with sideway sea views, laminate flooring, open chimney recess with a timber fire surround, column wall mounted radiator, door to inner hallway
INNER HALLWAY Inner hallway has steps down to lower level opening to:-
BEDROOM 13' 9" x 12' 0" (4.19m x 3.66m) Two large built in storage cupboards, attractive coved ceiling, picture rail, large double glazed window overlooks the rear garden, moulded skirting boards, wall mounted column style radiator.
SEPARATE WC Low-level WC, vanity wash basin with mixer tap over, tiled splashback, double glazed window to rear.
FAMILY BATHROOM 9' 6" x 9' 2" (2.9m x 2.79m) Measurements include low-level WC, freestanding contemporary bath with wall mounted mixer tap. Pedestal wash handbasin with mixer tap, large shower enclosure with glass screen featuring a large rainfall shower with recess controlled thermostatic shower fitment, ceramic tiled splashback, double glazed window, extractor fan, heated towel rail.
STAIRS TO LOWER GROUND LEVEL
LOBBY Stairs, down to lower level, door to lobby door to under stairs cupboard, cupboards, houses three gas metres, double glazed window and double glazed door to front courtyard, steps up to pavement level.
DINING ROOM / RECEPTION ROOM 19' 6" x 13' 6" (5.94m x 4.11m) Cupboard door to fuse board, wall mounted column radiator open plan reception room double glazed French doors to courtyard with double glazed panel over, inglenook fireplace with a Bressummer beam over. Laminate flooring, wall mounted column radiator, door to understairs storage cupboard, doorway to:-
KITCHEN 11' 11" x 9' 1" (3.63m x 2.77m) Measurements to include a complimentary range of high gloss kitchen units with space for washing machine. Integrated Miele dishwasher, electric oven, space for fridge freezer, worksurface over is inset with a four burner gas hob and a stainless steel sink and drainer with mixer tap over, attractive splashback with a range of matching wall units over, Jimmy style filter hood, feeling insert with LED lighting, double glazed window, double glazed door to courtyard
SECOND BEDROOM OR RECEPTION ROOM 17' 1" x 14' 11" (5.21m x 4.55m) Oak flooring, double glazed bay window to the front, wall mounted column radiator.
FIRST FLOOR
HOME OFFICE 9' 10" x 9' 6" (3m x 2.9m) Double glazed window, laminate flooring, wall mounted column style, radiator.
CLOAKROOM Low level WC, double glazed window, vanity wash basin with a mixer tap, tiled splash back.
FLAT 2
ENTRANCE HALLWAY door to landing, doors to:-
KITCHEN BREAKFAST ROOM 11' 2" x 8' 0" (3.4m x 2.44m) Measurements include a range of matching wall and base units, breakfast bar area, space for fridge freezer, fitted electric oven, space for washing machine, worksurface over inset with a four burner gas hob and stainless steel sink and drainer with mixer tap over, attractive splashback, range of wall cupboards over with glass display and and display cabinets, attractive coving, ceiling inset, with LED lighting, double glazed door to balcony. The balcony is the whole width of the property and enjoys sea views to the side.
SITTING ROOM 13' 9" x 11' 8" (4.19m x 3.56m) Attractive coved ceiling, double glazed window, radiator, wrought iron fireplace with the timber surround.
BEDROOM 14' 1" x 10' 5" (4.29m x 3.18m) Measurement into rear of built in wardrobe, coved ceiling, plenty of storage space, double glazed window, radiator, sliding door to:-
EN SUITE SHOWER ROOM Suite comprising of low-level WC and vanity wash hand basin with mixer tap over, tiled shower enclosure with a thermostatically controlled flush fitted thermostatic shower fitment.
SECOND FLOOR
FLAT THREE Door to:-
HALLWAY Door opens into hallway, access to loft space, cast-iron column radiator, Oak flooring.
KITCHEN BREAKFAST ROOM 9' 9" x 7' 9" (2.97m x 2.36m) Measurements include a range of fitted wall and base units, space for washing machine, space for fridge freezer, integrated electric oven, worksurface over inset with a four burner induction hob and 1 1/2 bowl sink units with mixer tap over, attractive splashback's, matching wall units, shelving, filter hood, double glazed window with side ways views.
SITTING ROOM 13' 8" x 11' 8" (4.17m x 3.56m) Double glazed window with a side sea views, wrought iron fireplace with a timber surround, oak flooring, cast iron style radiator.
BEDROOM 13' 11" x 13' 5" (4.24m x 4.09m) Measurement to rear of built-in wardrobe, oak flooring, wrought iron fireplace with a timber surround, both chimney recesses fitted with double wardrobes, cast of iron style radiator, shower enclosure fitted with an electric shower.
CLOAKROOM Low level WC and wash basin.
REAR GARDEN The rear garden is accessed from the lower flat via French doors in the reception room or the kitchen. There is a very private paved courtyard with seeps leading to the upper garden level that comprises formal lawn, additional paved patio, pergola with planted vines and a very useful summer house.
COUNCIL TAX AND EPC RATING The lower flat is council tax band B
Flats 2 and 3 are council tax band A
Epc rating
Flat 1- C
Flat 2- C
Flat 3- D
ANTI MONEY LAUNDERING AML Identification Checks - If you have an offer accepted on a property through Thomas Jackson, we will be required by law to carry out anti money laundering checks prior to instructing Solicitors
MEASUREMENTS These particulars, whilst believed to be accurate are set out as a general outline only for guidance and do not constitute any part of an offer or contract. Intending purchasers should not rely on them as statements of representation of fact, but must satisfy themselves by inspection or otherwise as to their accuracy. No person in this firms employment has the authority to make or give any representation or warranty in respect of the property.
The mention of any appliances and/or services within these particulars does not imply they are in full or efficient working order.
WHAT THE VENDOR SAYS "I fell in love with this house in 2016 and designed a place where my sister, nephew and I could live together under one roof. A big family home with shared spaces and our own separate flats to retreat to. It was a truly magical time together. We are now all moving on to different places and different lives and the house needs someone new to make it theirs.
The new owner could keep the property as three flats, turn it into two large maisonettes or use it as a family / multigenerational home. It could even be part owner-occupied and part income generating. It really is an amazing space."
Arrange a Viewing
* indicates a required field within the form.
