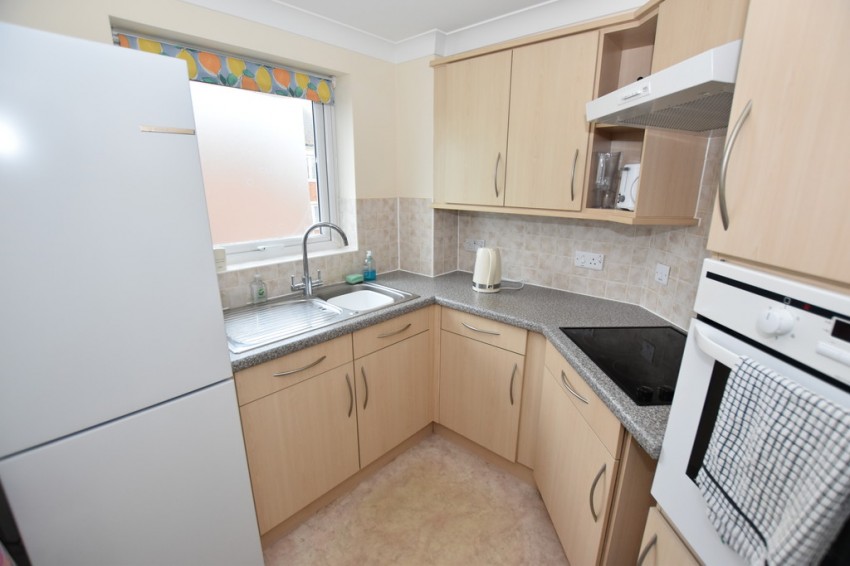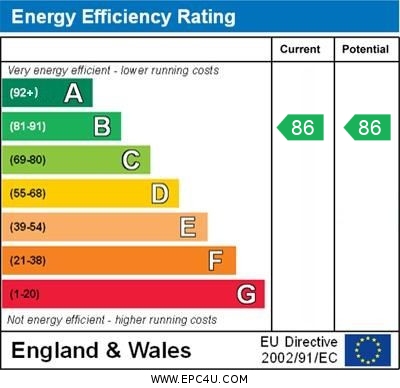Property Features
- Retirement Balcony Apartment
- Third Floor
- Lift To All Floors
- House Manager
- Communal Laundry
- Communal Garden
- Cliff Top Location
- Tastefully Decorated
- Shower Room WC
Full Details
PRIVATE BALCONY! Thomas Jackson are delighted to bring to the market this 1 bedroom retirement apartment situated on the third floor of a well established retirement complex. Dickens Court is well known for its high levels of cleanliness and array of communal activities for its residents each week. The apartment itself benefits from a large double bedroom, a great sized lounge/diner which feeds through to the kitchen and the balcony.. You will also find a shower room designed for easy access. Dickens Court does benefit form its own residents lounge, laundry room, lift access to all floors, on sight manager and parking to the rear on a first come first served basis. Keys held for immediate viewings. THE PROPERTY PRIVATE BALCONY! Thomas Jackson are delighted to bring to the market this 1 bedroom retirement apartment situated on the thirs floor of a well established retirement complex. Dickens Court is well known for its high levels of cleanliness and array of communal activities for its residents each week. The apartment itself benefits from a large double bedroom, a great sized lounge/diner which feeds through to the kitchen and the balcony.. You will also find a shower room designed for easy access. Dickens Court does benefit form its own residents lounge, laundry room, lift access to all floors, on sight manager and parking to the rear on a first come first served basis. Keys held for immediate viewings.COMMUNAL ENTRANCE Door to entrance hallway, coved ceiling, built-in storage cupboard with fuse boards and electric hot water system, wall mounted emergency pull cord, doors to:-
HALLWAY Communal entrance hallway, lift and stairs to all floors, house managers office and communal laundry.
RECEPTION ROOM 19' 10" x 11' 1" (6.05m x 3.38m) Coved ceiling TV point, telephone point, French doors to kitchen, double glazed windows and double glazed door leads to the balcony.
BEDROOM 15' 8" x 9' 7" (4.78m x 2.92m) Measurements include a bi-fold mirror door wardrobe coved ceiling, double glazed window, telephone point.
KITCHEN 7' 7" x 7' 5" (2.31m x 2.26m) Irregular in shape, measurements to include a range of fitted base units with space for fridge freezer, worksurface with stainless steel sink, single drainer and mixer tap, four burner AEG halogen hob, ceramic tiled splashback, coordinating range of wall cupboards and open display units, filter hood, larder tower with a fitted electric oven, coved ceiling, double glazed window to side.
SHOWER ROOM WC 15' 8" x 9' 7" (4.78m x 2.92m) Suite comprising of low-level WC, vanity wash hand basin with mixer tap and storage area below, double walk-in shower enclosure with the main fed thermostatically controlled shower, attractive ceramic tiling, extractor fan, wall mounted fan heater, coved ceiling..
LEASE DETAILS Lease Term Remaining 106 years
Service charge £1069.56 paid twice yearly
COMMUNAL GARDENS Lawned garden with patio areas, planted borders.
PARKING Limited parking on a first come basis
COUNCIL TAX Local Authority Thanet District Council
Council Tax Band A
Council Tax Cost (PA) £1,487.54
ANTI MONEY LAUNDERING AML Identification Checks - If you have an offer accepted on a property through Thomas Jackson, we will be required by law to carry out anti money laundering checks prior to instructing Solicitors
MEASUREMENTS These particulars, whilst believed to be accurate are set out as a general outline only for guidance and do not constitute any part of an offer or contract. Intending purchasers should not rely on them as statements of representation of fact, but must satisfy themselves by inspection or otherwise as to their accuracy. No person in this firms employment has the authority to make or give any representation or warranty in respect of the property.
The mention of any appliances and/or services within these particulars does not imply they are in full or efficient working order.
Arrange a Viewing
* indicates a required field within the form.

