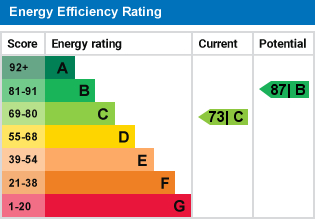Property Features
- Semi detached family home
- Three bedrooms
- Lounge/diner
- Kitchen
- Conservatory
- Generous garden
- Garage
- Driveway for three cars
- Close to the QEQM
- Shower Room
Full Details
This three-bedroom semi-detached house is set back from Ramsgate Road and close to the Queen Elizabeth Queen Mother Hospital. The property is 1.3 miles from the main train station in Margate and seafront. The property requires updating, the perfect property for a buyer looking to put their own stamp on a property. The property is arranged over two floors and comprises: entrance porch, hallway, lounge/diner, kitchen, conservatory, shower room and three bedrooms on the first floor. There are generous gardens to the front and rear, a single garage and a driveway for three cars. DESCRIPTION This three-bedroom semi-detached house is set back from Ramsgate Road and close to the Queen Elizabeth Queen Mother Hospital. The property is 1.3 miles from the main train station in Margate and seafront. The property requires updating, the perfect property for a buyer looking to put their own stamp on a property. The property is arranged over two floors and comprises: entrance porch, hallway, lounge/diner, kitchen, conservatory, shower room and three bedrooms on the first floor. There are generous gardens to the front and rear, a single garage and a driveway for three cars.PORCH Double glazed leaded/stained glass windows and door, tiled flooring, double glazed door into
HALL Cupboard housing the boiler, stairs to the first floor, radiator.
LOUNGE/DINER 15' 11" x 9' 10" (4.85m x 3m) Double glazed window, gas fire, built in cupboards, radiator.
KITCHEN 11' 0" x 8' 7" (3.35m x 2.62m) Measurements to include fitted kitchen units, stainless steel sink with mixer tap, tiled splashback, space for a cooker and fridge/freezer, double glazed door and window. vinyl flooring.
CONSERVATORY 11' 7" x 6' 7" (3.53m x 2.01m) Brick and timber construction, double glazed and single glazed windows, power and light, tiled flooring.
SHOWER ROOM Double glazed window, low level W.C., pedestal hand basin, walk in shower cubicle, radiator, part tiled walls.
STAIRS/LANDING Loft access.
BEDROOM ONE 16' x 10' 1" (4.88m x 3.07m) Double glazed window, radiator, built in double wardrobe.
BEDROOM TWO 14' 9" x 7' 11" (4.5m x 2.41m) Double glazed windows, radiator.
BEDROOM THREE 8' 10" x 7' 7" (2.69m x 2.31m) Double glazed window, radiator.
FRONT GARDEN Established front garden, laid to lawn, mature shrubs, timber fence.
GARAGE/DRIVEWAY Driveway for three cars.
REAR GARDEN Generous garden, laid to lawn with mature shrubs and plants.
AGENTS NOTES Freehold
Council Tax Band C
EPC Band - TBC
Electricity, gas and water supplied to the property.
MEASUREMENTS The mention of any appliances and/or services within these particulars does not imply they are in full or efficient working order.
All measurements are for general guidance purpose only. The measurements are approximate, the measurements given should not be relied on. All measurements were taken using a sonic tape therefore maybe subject to a small margin of error.
These particulars, whilst believed to be accurate are set out as a general outline only for guidance and do not constitute any part of an offer or contract. Intending purchasers should not rely on them as statements of representation of fact, but must satisfy themselves by inspection or otherwise as to their accuracy. No person in this firms employment has the authority to make or give any representation or warranty in respect of the property.
ANTI MONEY LAUNDERING AML Identification Checks - If you have an offer accepted on a property through Thomas Jackson, we will be required by law to carry out anti money laundering checks prior to instructing Solicitors
Arrange a Viewing
* indicates a required field within the form.

