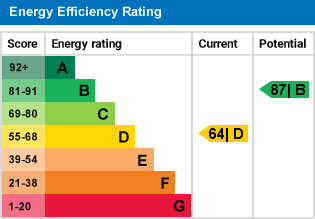Property Features
- End of terrace
- Versatile accommodation
- Arranged over three floors
- Re-wired, re-plumbed and new windows fitted
- Courtyard garden
- Off street parking for two cars
- A short distance from the Old Town and Northdown Road
- No Chain
- Stunning bathroom with a double shower
- A turnkey property
Full Details
We are pleased to introduce this beautifully presented and recently renovated three bedroom end of terrace property in Cliftonville, renovations include re-wired, re-plumbed and new windows fitted. The property is set back on Dane Hill Row a short distance from Northdown Road and the Old Town with an array of cafes, restaurants, galleries and bars. The property has been extensively renovated and offers flexible accommodation to include: a useful entrance porch with access into the courtyard garden. There are three bedrooms, a stunning bathroom with a free standing bath and a walk in double shower. On the lower ground floor there is an open plan kitchen/lounge with a contemporary gloss kitchen with appliances. The bonus with this property is the off street parking for two cars to the front. If you are looking for a turnkey property, then this should be at the top of your list. PORCH Composite double glazed door to the front, double glazed door to the rear, spot lights, glazed door intoHALL Stairs to the first and lower ground floor, carpet flooring, spot lights.
BEDROOM/RECEPTION ROOM 10' 7" x 12' 5" (3.23m x 3.78m) Double glazed window, radiator, carpet flooring.
BATHROOM Contemporary suite comprising a freestanding bath with chrome mixer taps and shower attachment, wall mounted vanity with an inset ceramic sink and drawers under, built in cupboard housing the boiler, double glazed window, walk in double shower cubicle, tiled walls and flooring, chrome heated towel rail.
LOWER GROUND FLOOR
KITCHEN/LOUNGE 20' 06" x 12' 03" (6.25m x 3.73m) Measurements include the fitted kitchen units. A contemporary gloss fitted kitchen with integrated appliances, stone effect worktops, chrome sink with mixer tap, herringbone vinyl flooring, under stairs cupboard with shelving, inset spot lights, cupboard housing the electric meter and consumer unit, radiator.
FIRST FLOOR LANDING Loft access, double glazed window, carpet flooring.
BEDROOM 10' 6" x 12' 7" (3.2m x 3.84m) Double glazed window, radiator, carpet flooring.
BEDROOM 7' 3" x 11' 2" (2.21m x 3.4m) Double glazed window, radiator, carpet flooring.
COURT YARD GARDEN Fence boundary wall, paved patio.
FRONT GARDEN/DRIVE Crazy paved driveway, parking for two vehicles.
MEASUREMENTS All measurements are for general guidance purpose only. The measurements are approximate, the measurements given should not be relied on. All measurements were taken using a sonic tape therefore maybe subject to a small margin of error.
These particulars, whilst believed to be accurate are set out as a general outline only for guidance and do not constitute any part of an offer or contract. Intending purchasers should not rely on them as statements of representation of fact, but must satisfy themselves by inspection or otherwise as to their accuracy. No person in this firms employment has the authority to make or give any representation or warranty in respect of the property. The mention of any appliances and/or services within these particulars does not imply they are in full or efficient working order.
ANTI MONEY LAUNDERING AML Identification Checks - If you have an offer accepted on a property through Thomas Jackson, we will be required by law to carry out anti money laundering checks prior to instructing Solicitors
AGENTS NOTES Council Tax Band B
Freehold
EPC
Flood Risk
Rivers & Seas No Risk
Surface Water Very Low
Arrange a Viewing
* indicates a required field within the form.

