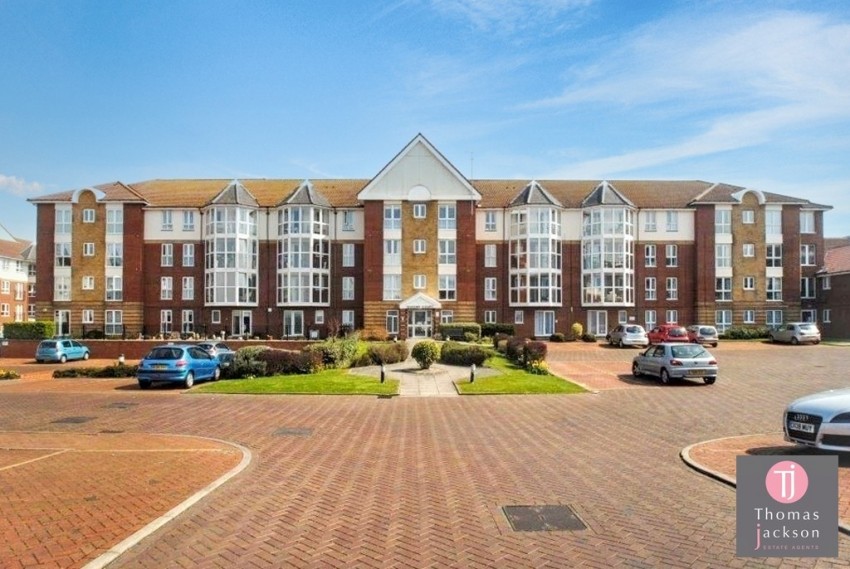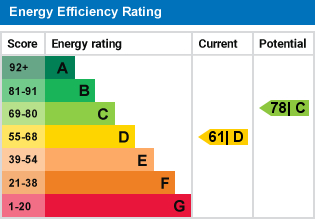Property Features
- Two bedrooms
- Ground Floor
- Electric Heating
- Double glazed
- Chain Free
- New Kitchen
- New Carpets/Flooring
- Retirement Property
- 94 years remaining on the lease
- Bathroom
Full Details
PLANNING FOR RETIREMENT? Thomas Jackson are delighted to market this two bedroom ground floor purpose built apartment located in the popular Queens Court Development in Cliftonville. The property has recently undergone refurbishment to include a new fitted kitchen, new carpets and flooring throughout, redecoration and new windows throughout. The accommodation has 2 double bedrooms, hallway with two cupboards, a spacious lounge/diner leading into the new kitchen and a bathroom. The building benefits from a residents lounge and a LIFT to all floors, No onward chain, 94 years remaining on the lease. 24 hr Careline, Secure building with entry phone system, Manager (on site week days) Age restriction ask agent. The Property also benefits from a communal side entrance which only services a few flats on that particular side of the building. NO CHAIN. DESCRIPTION PLANNING FOR RETIREMENT? Thomas Jackson are delighted to market this two bedroom ground floor purpose built apartment located in the popular Queens Court Development in Cliftonville. The property has recently undergone refurbishment to include a new fitted kitchen, new carpets and flooring throughout, redecoration and new windows throughout. The accommodation has 2 double bedrooms, hallway with two cupboards, a spacious lounge/diner leading into the new kitchen and a bathroom. The building benefits from a residents lounge and a LIFT to all floors, No onward chain, 94 years remaining on the lease. 24 hr Careline, Secure building with entry phone system, Manager (on site week days) Age restriction ask agent. The Property also benefits from a communal side entrance which only services a few flats on that particular side of the building.NO CHAIN.
HALLWAY Door to hallway, wall mounted entry phone system, heater, emergency pull cord, coved ceiling, door to a storage cupboard with the hot water tank, door to a large walk in storage cupboard, doors to
LOUNGE/DINER 22' 1" x 10' 0" (6.73m x 3.05m) coved ceiling, wall light point, TV point, economy seven heater, sliding doors to kitchen.
KITCHEN 5' 9" x 8' 2" (1.75m x 2.49m) Measurements to include a range of fitted base units, new double oven electric cooker and hob, worksurface, inset with a sink and drainer, tiled splashback's, double glazed window, wall mounted cupboards over, extractor fan, coving, wall mounted electric fan heater, a washer/dryer and space for a fridge/freezer.
BATHROOM suite comprising of low-level WC, pedestal wash basin, walk in bath/shower, splashback, coved ceiling wall mounted fan heater, extractor fan.
BEDROOM ONE 16' 6" x 9' 2" (5.03m x 2.79m) coved ceiling built in wardrobe, Economy Seven heater, TV point, double glazed window to side, emergency pull cord.
BEDROOM TWO 12' 6" x 6' 9" (3.81m x 2.06m) coved ceiling, heater, double glazed window to side
MEASUREMENTS
These particulars, whilst believed to be accurate are set out as a general outline only for guidance and do not constitute any part of an offer or contract. Intending purchasers should not rely on them as statements of representation of fact, but must satisfy themselves by inspection or otherwise as to their accuracy. No person in this firms employment has the authority to make or give any representation or warranty in respect of the property. All measurements are for general guidance purpose only. The measurements are approximate, the measurements given should not be relied on. All measurements were taken using a sonic tape therefore maybe subject to a small margin of error.
ANTI MONEY LAUNDERING AML Identification Checks - If you have an offer accepted on a property through Thomas Jackson, we will be required by law to carry out anti money laundering checks prior to instructing Solicitors
AGENTS NOTES Leasehold, 94 years remaining on the lease
Service Charge £3,456.84. per annum
Council Tax Band - B
EPC Band - D
Floor Area: 731 ft2/ 68 m2
Conservation Area: Clifftop, Thanet
Flood risk: Very Low
Arrange a Viewing
* indicates a required field within the form.

