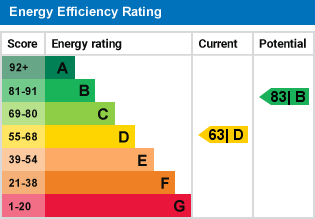Property Features
- Corner Plot
- Generous Garden
- Three bedrooms
- Two reception rooms
- Cream gloss kitchen
- Double glazed
- Central heating
- Shower Room
- Close to Garlinge and Hartsdown Schools
- Downstairs W.C.
Full Details
Deceptive three bedroom family home situated on a generous corner plot in Garlinge close to Garlinge and Hartsdown Schools. The property offers spacious accommodation throughout comprising a downstairs W.C, two reception rooms, a modern kitchen with built in cream gloss fitted units a built in double oven/grill and a gas hob. There are two brick storage cupboards that could be adapted to make a office/workshop. Upstairs are there are three bedrooms and a modern shower room. The gardens wrap around the side and front of the property ideal for keen gardeners. Further features include: gas central heating and double glazing. In our opinion this is a super family home and must be viewed to appreciate the accommodation on offer. EPC C, Council Tax Band C. HALL Double glazed composite door, stairs to the first floor, picture rail, double radiator, laminate flooring.W.C. Double glazed window, low level W.C., vinyl tiled effect flooring.
KITCHEN Measurements exclude the fitted kitchen units. Cream gloss matching base and eye level cupboard with complementary wood effect worksurfaces. Grey composite sink with mixer tap, tiled splashback, built in tower oven and grill, gas hob with stainless steel splashback, extractor, double glazed window, tiled effect laminate flooring, cupboard housing the wall mounted boiler, electric meter and consumer unit, door to
DINING ROOM 10' 7" x 11' 5" (3.23m x 3.48m) Double glazed window, radiator, picture rail, laminate flooring, door into
LOUNGE 11' 5" x 13' 8" (3.48m x 4.17m) Measurements into the recess, excludes the bay area.
Double glazed bay window, feature fireplace, picture rail, radiator, carpet flooring.
INNER LOBBY Two x double glazed doors, tiled flooring, 2 x brick storage cupboards, potential to knock into one to create a office/gym, subject to approval with the local authority.
FIRST FLOOR LANDING Double glazed window, carpet flooring.
BEDROOM ONE 12' 2" x 11' 5" (3.71m x 3.48m) Double glazed window, radiator, built in cupboard, carpet flooring.
BEDROOM TWO 10' 5" x 9' 4" (3.18m x 2.84m) Double glazed window, radiator, built in cupboard, carpet flooring.
BEDROOM THREE 9' 0" x 8' 2" (2.74m x 2.49m) Double glazed window, radiator, carpet flooring.
SHOWER ROOM Double glazed window, quadrant shower, low level W.C, pedestal hand basin, part tiled walls, radiator, vinyl tiled effect flooring.
GARDENS Generous gardens wrapping around the sides and front of the property. There is a patio area to the side, the remaining gardens are laid to lawn with timber and hedge boundaries.
AGENTS NOTES EPC - C
Council Tax - C
Freehold
ANTI MONEY LAUNDERING AML Identification Checks - If you have an offer accepted on a property through Thomas Jackson, we will be required by law to carry out anti money laundering checks prior to instructing Solicitors.
MEASUREMENTS These particulars, whilst believed to be accurate are set out as a general outline only for guidance and do not constitute any part of an offer or contract. Intending purchasers should not rely on them as statements of representation of fact, but must satisfy themselves by inspection or otherwise as to their accuracy. No person in this firms employment has the authority to make or give any representation or warranty in respect of the property. All measurements are for general guidance purpose only. The measurements are approximate, the measurements given should not be relied on. All measurements were taken using a sonic tape therefore maybe subject to a small margin of error.
Floor Area: 1,054 ft2/ 98 m2
Conservation Area: No
Floor risk: Very Low
Arrange a Viewing
* indicates a required field within the form.

