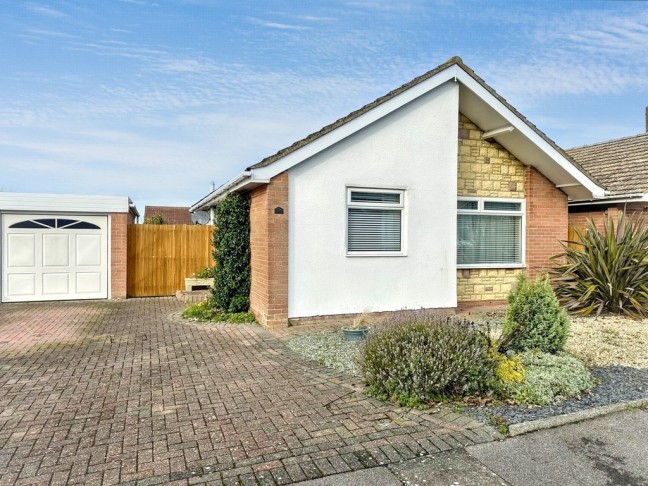
Duncan Drive, Birchington
£480,000





Property Description
2 Bedroom(s) | 1 Bathroom(s) | 1 Reception(s)
THE PROPERTY We are delighted to introduce this splendid detached bungalow, ideally situated in a highly desirable area of Birchington. This beautiful home offers a welcoming entrance hallway leading to two comfortable double bedrooms, and a convenient shower room with toilet. The property benefits from both gas central heating and double glazing throughout. The heart of the home is the lovely fitted kitchen, which boasts integrated appliances. Outside, you'll find parking, a garage, and a very pretty garden, creating an attractive and peaceful setting. The reception room opens into a substantial conservatory, offering lovely views over the garden.ENTRANCE PORCH Double glazed entrance door into entrance porch.
ENTRANCE HALLWAY Glazed door opens into entrance hallway, coved ceiling, access to loft space, radiator, door to Walk in meter cupboard with shelving and hanging rail, plus door to secondary storage cupboard, doors open to:-
OPEN PLAN RECEPTION ROOM 23' 6" x 21' 0" (7.16m x 6.4m) Maximum measurements reducing to 11'1", broadly 'L' shaped, coved ceiling, TV point, range of fitted entertainment units and coordinating display cabinet, opening into conservatory with a polycarbonate Victorian style roof with a ceiling fan, double glazed units and double glazed French doors open onto the garden, double glazed door opens to the side, radiator, power points.
KITCHEN 9' 11" x 8' 3" (3.02m x 2.51m) Measurements include a range of fitted base units with a fitted dishwasher washing machine, under the counter fridge and an electric fan oven. Worksurface over is inset with a circular stainless steel sink and drainer with a mixed over, four burner gas hob, attractive tiles with mosaic border, range of fitted wall cupboards over, wall mounted Worcester gas boiler for central heating and domestic hot water, built in microwave, stainless steel chimney style filter hood, double glazed window to side double glazed window to rear, panel and glazed door returns to conservatory, ceramic tiled floor.
BEDROOM 15' 0" x 11' 2" (4.57m x 3.4m) Measurements include an extensive range of built in wardrobes with hanging rail and storage shelving, built-in dressing table, chest of drawers, bedside cabinets, coordinating headboard, and built in bookshelf, double glazed window to front, radiator.
BEDROOM 10' 7" x 9' 11" (3.23m x 3.02m) Maximum measurements include a range of built in storage cupboards, double glazed window to front, radiator.
SHOWER ROOM WC Suite comprises of a double shower enclosure with a fitted thermostatically controlled shower fitment, wall hung wash hand basin with mixer tap and enclosed flush WC, attractive tiling to floor and walls, double glazed leaded light effect window to side, ceiling inset with LED downlights, heated towel rail, illuminated mirrored bathroom cabinet
REAR GARDEN Rear garden is accessed via French doors of the conservatory and a side double glazed door, step onto an attractive block paved patio, formal lawn with mature planted boards with a wide selection of trees shrubs and perennials, a real gardeners delight. Side pedestrian access to the garage, pedestrian access to the front, outside tap.
GARAGE Up and over door, power and lighting, side pedestrian door to garden.
FRONT GARDEN Laid to block paving providing off street parking as well as access to the garage. There are also low maintenance planted areas.
MEASUREMENTS All measurements are for general guidance purpose only. The measurements are approximate, the measurements given should not be relied on. All measurements were taken using a sonic tape therefore maybe subject to a small margin of error.These particulars, whilst believed to be accurate are set out as a general outline only for guidance and do not constitute any part of an offer or contract. Intending purchasers should not rely on them as statements of representation of fact, but must satisfy themselves by inspection or otherwise as to their accuracy. No person in this firms employment has the authority to make or give any representation or warranty in respect of the property. The mention of any appliances and/or services within these particulars does not imply they are in full or efficient working order.
ANTI MONEY LAUNDERING AML Identification Checks - If you have an offer accepted on a property through Thomas Jackson, we will be required by law to carry out anti money laundering checks prior to instructing Solicitors.
COUNCIL TAX Local Authority Thanet District Council
Council Tax Band C
Council Tax Cost (PA) £2,109.94
These particulars have been prepared in good faith to give a fair overall view of the property; they do not constitute an offer and will not form part of any contract. We make no representation about the conditions of the property nor that any services or appliances are in good working order; this should be checked by your surveyor. Furthermore, you should not assume that any items or features referred to in these particulars or shown in the photographs are included in the sale price. Your solicitor should check this as part of the normal conveyancing process.