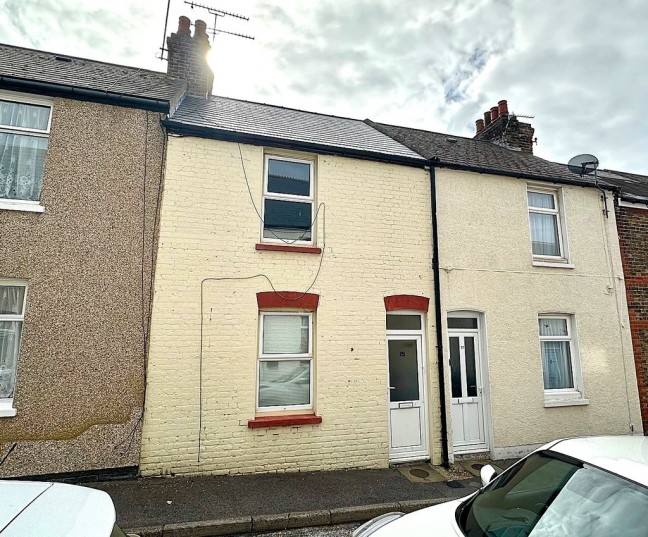
Setterfield Road, Margate
£189,995




Property Description
2 Bedroom(s) | 1 Bathroom(s) | 2 Reception(s)
THE PROPERTY This charming Victorian mid-terrace cottage presents an exceptional opportunity for those looking to create their dream home. Offering a perfect blend of period character and modern convenience, the property features two inviting reception rooms, two comfortable bedrooms, and a well-appointed fitted kitchen. Practicality is further enhanced by a useful storage cellar and a small courtyard garden, perfect for alfresco dining. With the added benefits of a recent new roof, double glazing, and gas central heating, this chain-free cottage is ready for a new owner to unlock its full potential and transform it with some cosmetic work.ENTRANCE HALLWAY Double glazed entrance door into hallway, meters and fuse board, radiator, stairs to 1st floor, doors to:-
SITTING ROOM 10' 7" x 9' 5" (3.23m x 2.87m) Picture rail, double glazed window to front, radiator, wrought iron fire surround, laminate flooring, TV point.
DINING ROOM 11' 4" x 9' 9" (3.45m x 2.97m) Maximum measurements into built-in cupboard and recess, double glazed window, radiator, telephone point, door and stairs to useful cellar, door to:-
KITCHEN 8' 10" x 8' 0" (2.69m x 2.44m) Measurements include a range of fitted base units, cupboards and drawer fronts, space for washing machine, fitted electric oven, space for fridge freezer, worksurface over inset with a four burner gas hob and stainless steel sink with mixer tap, tiled splash backs, range of coordinating wall cabinets over, fitted filter hood, double glazed window, radiator, double glazed door to courtyard.
STAIRS TO:-
LANDING Stairs to 1st floor landing, access to loft space, doors to:-
BEDROOM ONE 14' 1" x 9' 10" (4.29m x 3m) Built-in shelved cupboard, double glazed window, radiator.
BEDROOM TWO 9' 9" x 8' 11" (2.97m x 2.72m) Built in storage cupboard, wrought iron fireplace, double glazed window, radiator.
BATHROOM WC 8' 10" x 7' 11" (2.69m x 2.41m) Panelled bath, low-level WC, pedestal wash basin, localised tiling, double glazed window, radiator, door to built-in airing cupboard with a wall mounted gas boiler for central heating and domestic hot water.
AGENTS NOTES All measurements are for general purpose only. The measurements are approximate, the measurements given should not be relied on. All measurements were taken using a sonic tape therefore maybe subject to a small margin of effort. These particulars, whilst believed to be accurate are set out as a general outline only for guidance and do not constitute any part of any offer or contract. Intending purchasers should not reply on them as statements of representation of fact, but must satisfy themselves by inspection or otherwise as to their accuracy. No person in this firms employment has the authority to make or give any representation or warranty in respect of the property. The mention of any appliances and/or services within these particulars does not imply they are in full or efficient working order.
COUNCIL TAX Local Authority Thanet District Council
Council Tax Band B
Council Tax Cost (PA) £1,824.09
ANTI MONEY LAUNDERING AML Identification Checks - If you have an offer accepted on a property through Thomas Jackson, we will be required by law to carry out anti money laundering checks prior to instructing Solicitors
COURTYARD Access from the kitchen, crazy paving, raised border, set within fence perimeter, former outside WC.
These particulars have been prepared in good faith to give a fair overall view of the property; they do not constitute an offer and will not form part of any contract. We make no representation about the conditions of the property nor that any services or appliances are in good working order; this should be checked by your surveyor. Furthermore, you should not assume that any items or features referred to in these particulars or shown in the photographs are included in the sale price. Your solicitor should check this as part of the normal conveyancing process.