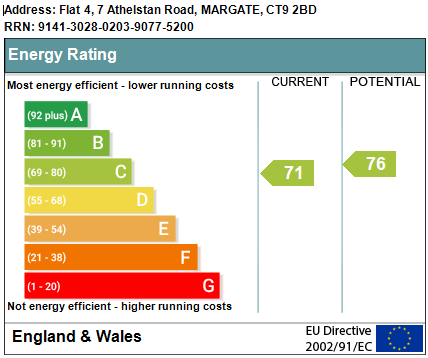Property Features
- Two double bedrooms
- Open plan lounge/kitchen
- Bathroom
- 105 years remaining on the lease
- Share of freehold
- Ideal holiday home
- Minutes from the seafront
- No forward chain
- Top Floor
- Gas central heating/double glazed
Full Details
*PRICED TO SELL, TWO DOUBLE BEDROOMS, CHAIN FREE, PERSONALISATION REQUIRED, OPEN PLAN RECEPTION ROOM, SPLIT LEVEL INTEREST, SHARE OF FREEHOLD, CLIFF TOP LOCATION. Thomas Jackson are delighted to market this spacious two bedroom split level apartment situated minutes from the seafront in Cliftonville. Situated in an attractive and well present Victorian building in Athelstan Road this two bedroom apartment must be viewed to appreciate the proportions on offer. With a 13ft x 18 ft open plan lounge/kitchen, two double bedrooms and a bathroom. Further features include: gas central heating, double glazing and a share of freehold. If you are looking for a FTB or a holiday home by the sea, this is the perfect property to add to your list. DESCRIPTION *PRICED TO SELL, TWO DOUBLE BEDROOMS, CHAIN FREE, PERSONALISATION REQUIRED, OPEN PLAN RECEPTION ROOM, SPLIT LEVEL INTEREST, SHARE OF FREEHOLD, CLIFF TOP LOCATION. Thomas Jackson are delighted to market this spacious two bedroom split level apartment situated minutes from the seafront in Cliftonville. Situated in an attractive and well present Victorian building in Athelstan Road this two bedroom apartment must be viewed to appreciate the proportions on offer. With a 13ft x 18 ft open plan lounge/kitchen, two double bedrooms and a bathroom. Further features include: gas central heating, double glazing and a share of freehold. If you are looking for a FTB or a holiday home by the sea, this is the perfect property to add to your list.BEDROOM ONE 11' 8" x 10' 1" (3.56m x 3.07m)
HALL Stairs to the top floor, built in cupboards, loft access.
BEDROOM TWO 9' 5" x 10' 9" (2.87m x 3.28m) Dual aspect double glazed windows, radiator.
LOUNGE/KITCHEN 13' 9" x 18' 0" (4.19m x 5.49m) Measurements include a range of fitted base and eye level cupboards, space for a washing machine, space for a fridge/freezer, stainless steel sink, built in electric oven, gas hob, electric extractor. Double glazed windows to the front, radiator, carpet and tiled flooring.
BATHROOM Suite comprising a panelled bath with mixer tap/shower attachment, low level W.C., pedestal hand basin, radiator.
AGENTS NOTES We understand there are 105 years remaining on the lease
Service Charge £1700 pa
Share of Freehold
Council Tax Band A
EPC
Floor Area: 592 ft2/ 55 m
Conservation Area: Ethelbert Road and Athelstan Road, Thanet
Flood Risk: Very Low
MEASUREMENTS All measurements are for general guidance purpose only. The measurements are approximate, the measurements given should not be relied on. All measurements were taken using a sonic tape therefore maybe subject to a small margin of error.
These particulars, whilst believed to be accurate are set out as a general outline only for guidance and do not constitute any part of an offer or contract. Intending purchasers should not rely on them as statements of representation of fact, but must satisfy themselves by inspection or otherwise as to their accuracy. No person in this firms employment has the authority to make or give any representation or warranty in respect of the property.
ANTI MONEY LAUNDERING AML Identification Checks - If you have an offer accepted on a property through Thomas Jackson, we will be required by law to carry out anti money laundering checks prior to instructing Solicitors.
Arrange a Viewing
* indicates a required field within the form.

