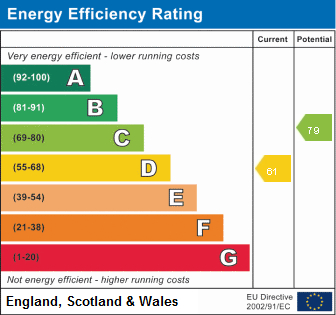Property Features
- Detached Bungalow
- Six Bedrooms
- Two Reception Rooms
- Versatile Accommodation
- GCH And DG
- Popular Location
- Viewing Advised
- Parking And Garage
- Generous Corner Plot
Full Details
*Huge Potential* A six bedroom detached chalet bungalow set on a substantial corner plot. This is probably one of the largest bungalows in the area and offers a multitude of potential uses. Now requiring a sympathetic programme of improvement and modernisation. Thought ideally suited for the extended family who want independence with space around them. Versatile accommodation arranged currently as six bedrooms, one being en suite, two large reception rooms, kitchen, utility room plus WC and family bathroom. To the rear a large lawned garden with entertainment deck, front and side are paved and offer parking plus access to the garage. The property has gas central heating as well as double glazing, viewing advised. To the side of the property there is an additional dropped kerb. HALLWAY 14' 04" x 6' 09" (4.37m x 2.06m) Plus 7'11 x 10'1 Double glazed entrance door with double glazed panels to either side, telephone point, radiator, stairs to the first floor, under stairs cupboard, wall light point, doors to:-SITTING ROOM 18' 01" x 15' 04" (5.51m x 4.67m) Maximum measurements into bay, double glazed window, wall light point. TV point, gas fire, radiator, door to:-
BEDROOM 8' 10" x 8' 11" (2.69m x 2.72m) Double glazed window to the front, radiator, door to:-
LOBBY Double glazed door to the garden, door to storage cupboard, door to:-
ENSUITE SHOWER ROOM suite comprising of corner shower enclosure with electric shower over, coved ceiling, double glazed window, wash hand basin with storage drawers under and mixer tap over, radiator, door to:-
BEDROOM 14' 04" x 11' 11" (4.37m x 3.63m) Double glazed window, radiator, door to hallway.
BEDROOM 14' 04" x 11' 11" (4.37m x 3.63m) Double glazed bay window, radiator, door to dining room.
DINING ROOM 14' 04" x 15' 04" (4.37m x 4.67m) Double glazed window, radiator, door to:-
KITCHEN 8' 3" x 6' 8" (2.51m x 2.03m) Measuremnts include fiied base units, space for cooker, fridge and freezer, worksurface over with inset stainless steel sinks and mixer tap, tiled splashbacks, matching wall cabinets, wall mounted gas boiler, double glazed window, doorway to:-
UTILITY ROOM 7' 10" x 7' 06" (2.39m x 2.29m) Double glazed windows, double glazed door to the garden, plumbing for washing machine and dishwasher, doors open to the dining room.
BATHROOM Corner bath, wash hand basin, double glazed window, radiator, cupboard houses pre lagged hot water tank.
WC Low level WC, double glazed window.
STAIRS TO:-
LANDING doors to:-
BEDROOM 11' x 7' 7" (3.35m x 2.31m) Double glazed window, radiator, door to eves storage.
BEDROOM 10' 11" x 7' 06" (3.33m x 2.29m) Double glazed window, radiator, access to eves storage.
BEDROOM 15' 08" x 7' 04" (4.78m x 2.24m) Plus door well, radiator, double glazed window.
GARDENS Substantial lawned garden to the rear with a large deck, perfect for summer entertaining The front gardens are laid to paving that also provides access and parking to the side and the garage.
MEASUREMENTS
These particulars, whilst believed to be accurate are set out as a general outline only for guidance and do not constitute any part of an offer or contract. Intending purchasers should not rely on them as statements of representation of fact, but must satisfy themselves by inspection or otherwise as to their accuracy. No person in this firms employment has the authority to make or give any representation or warranty in respect of the property.
Floor Area: 1,851 ft2/ 172 m2
Conservation Area: No
Flood Risk: Very Low
All measurements are for general guidance purpose only. The measurements are approximate, the measurements given should not be relied on. All measurements were taken using a sonic tape therefore maybe subject to a small margin of error.
The mention of any appliances and/or services within these particulars does not imply they are in full or efficient working order.
Arrange a Viewing
* indicates a required field within the form.

